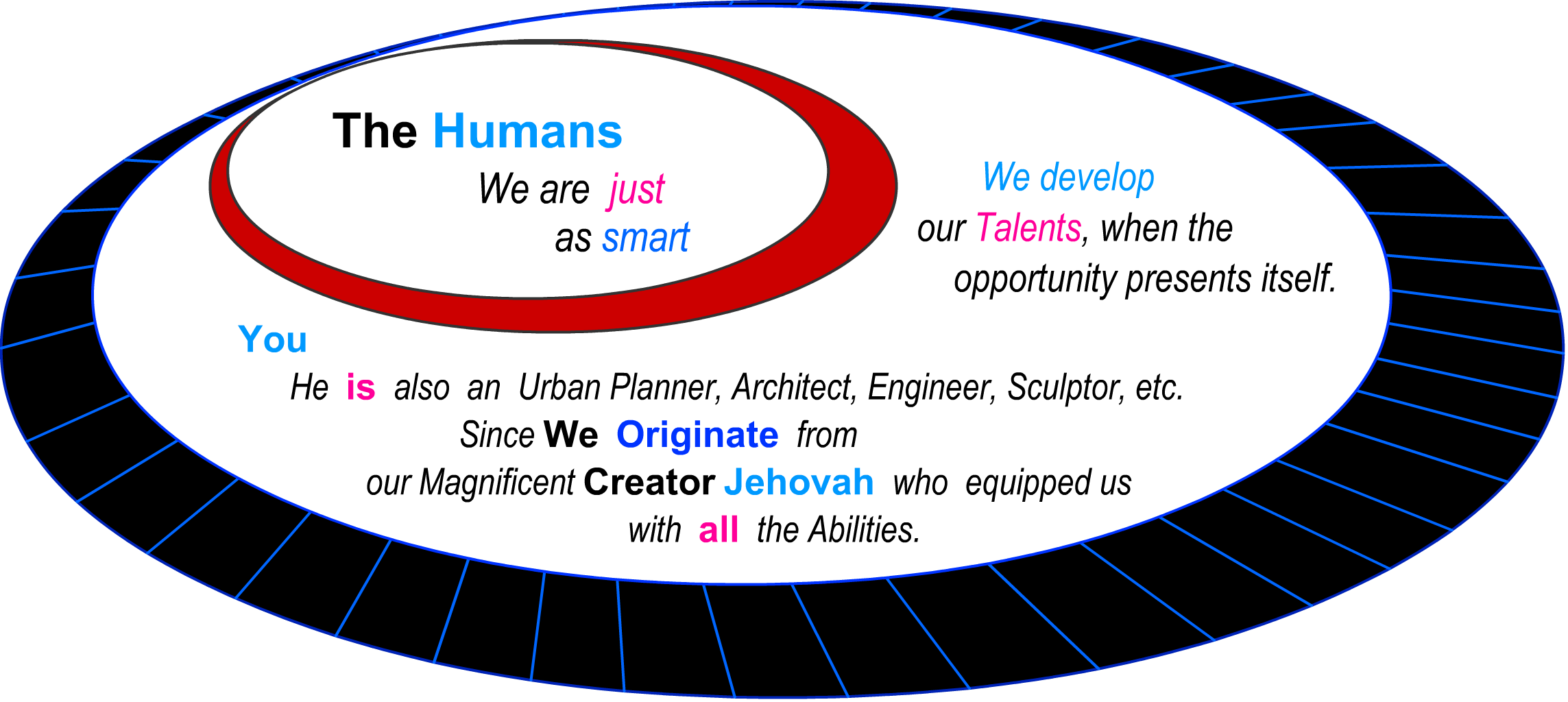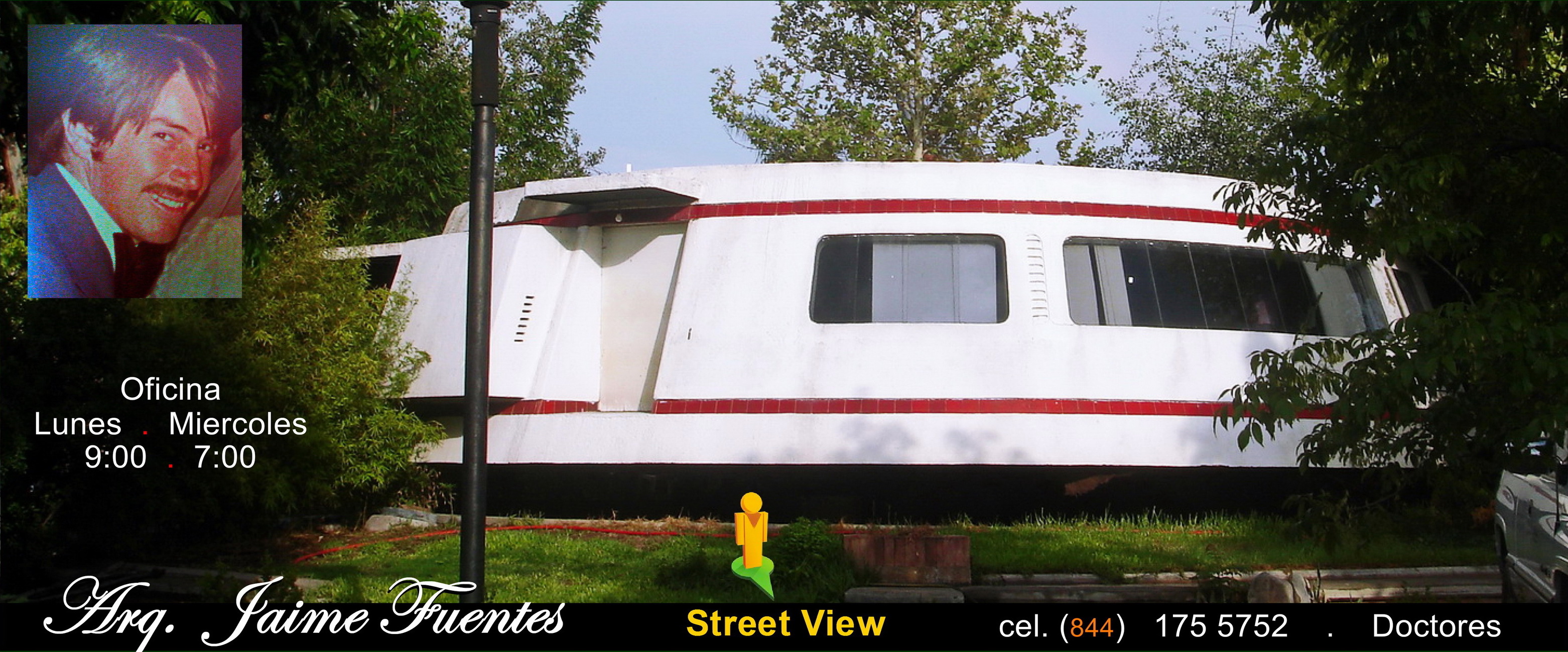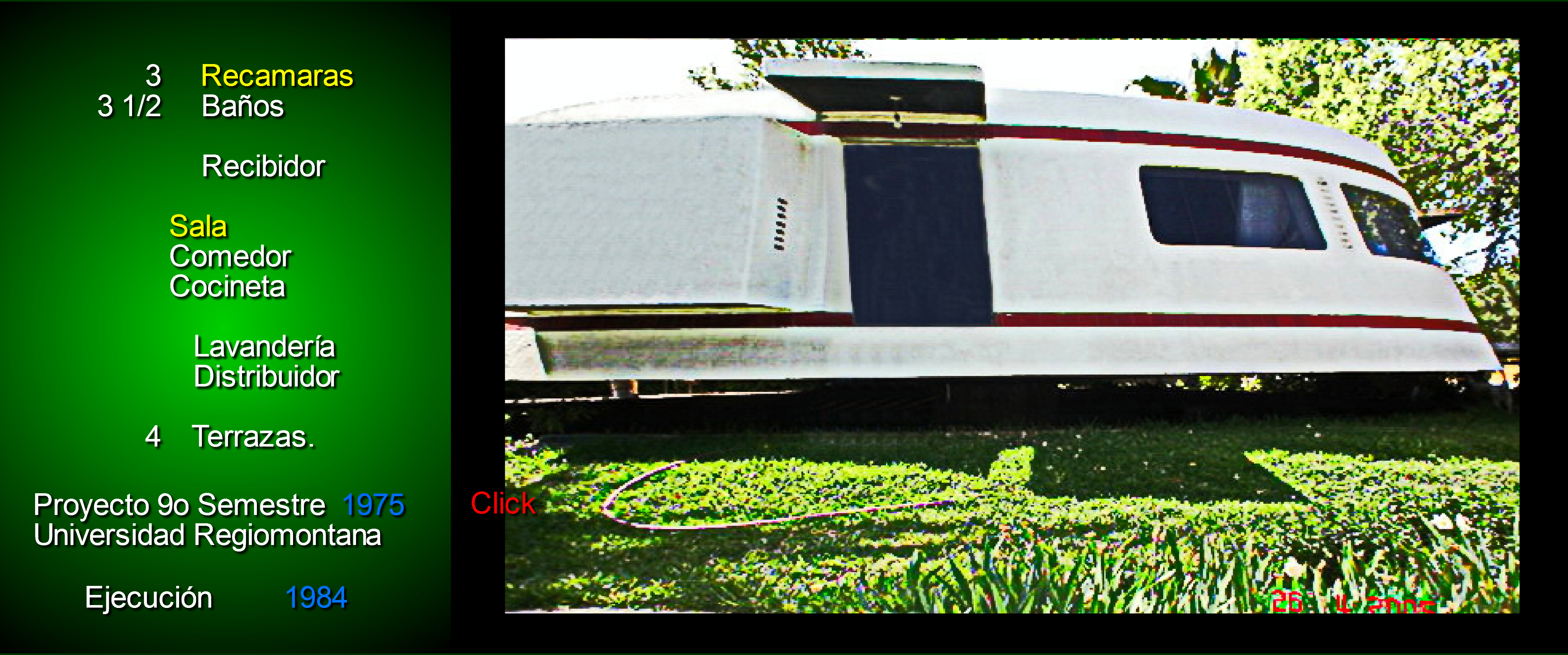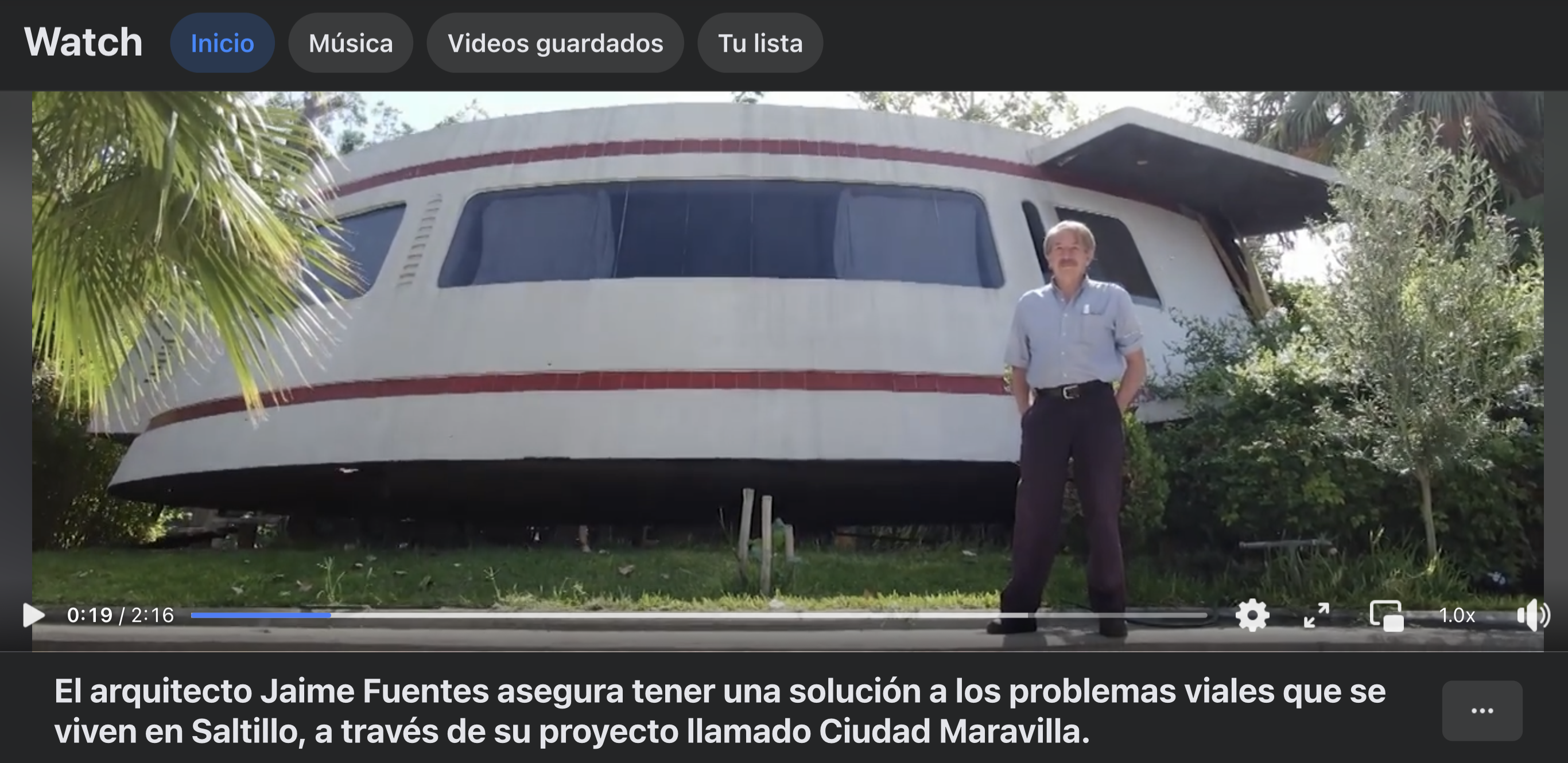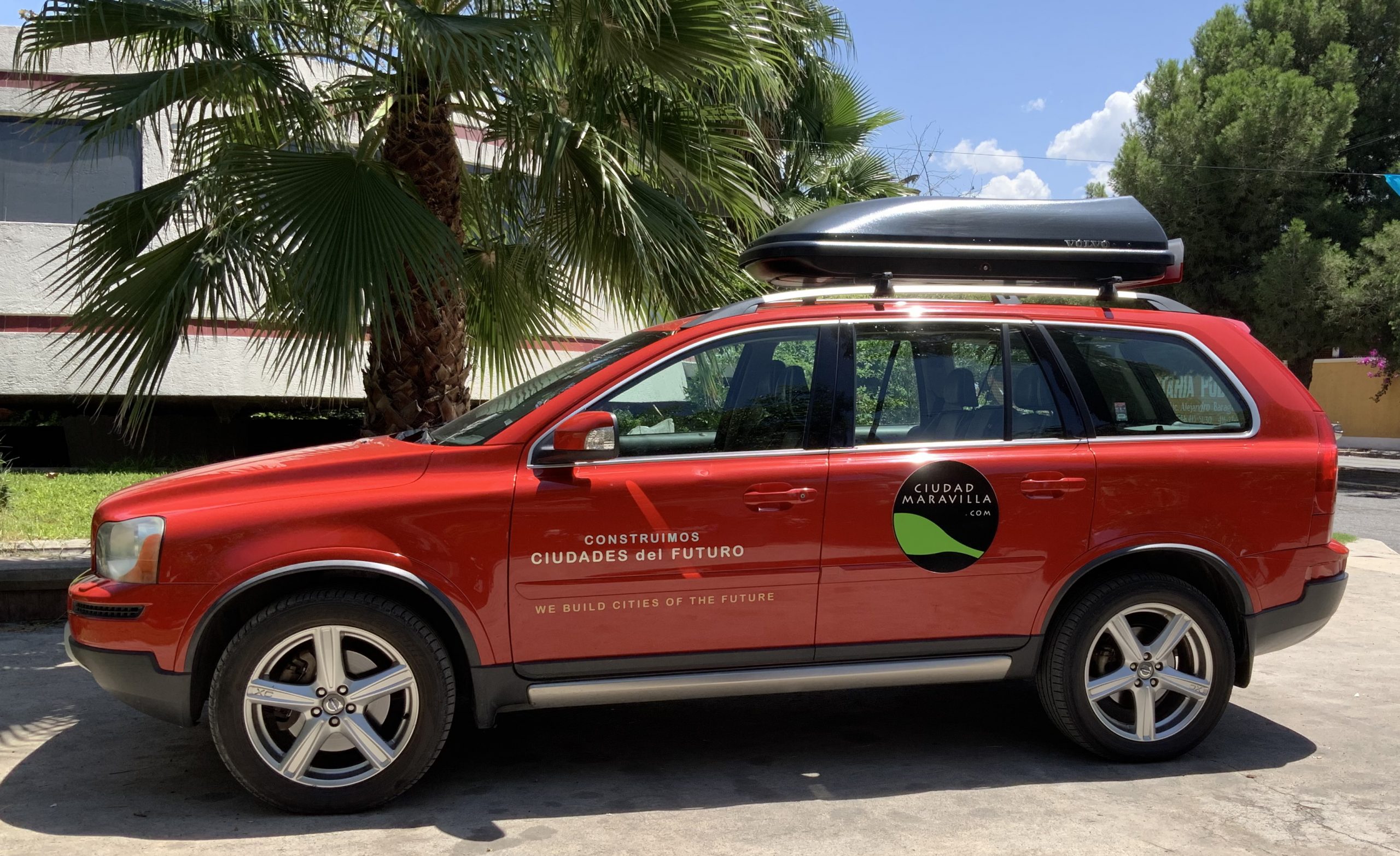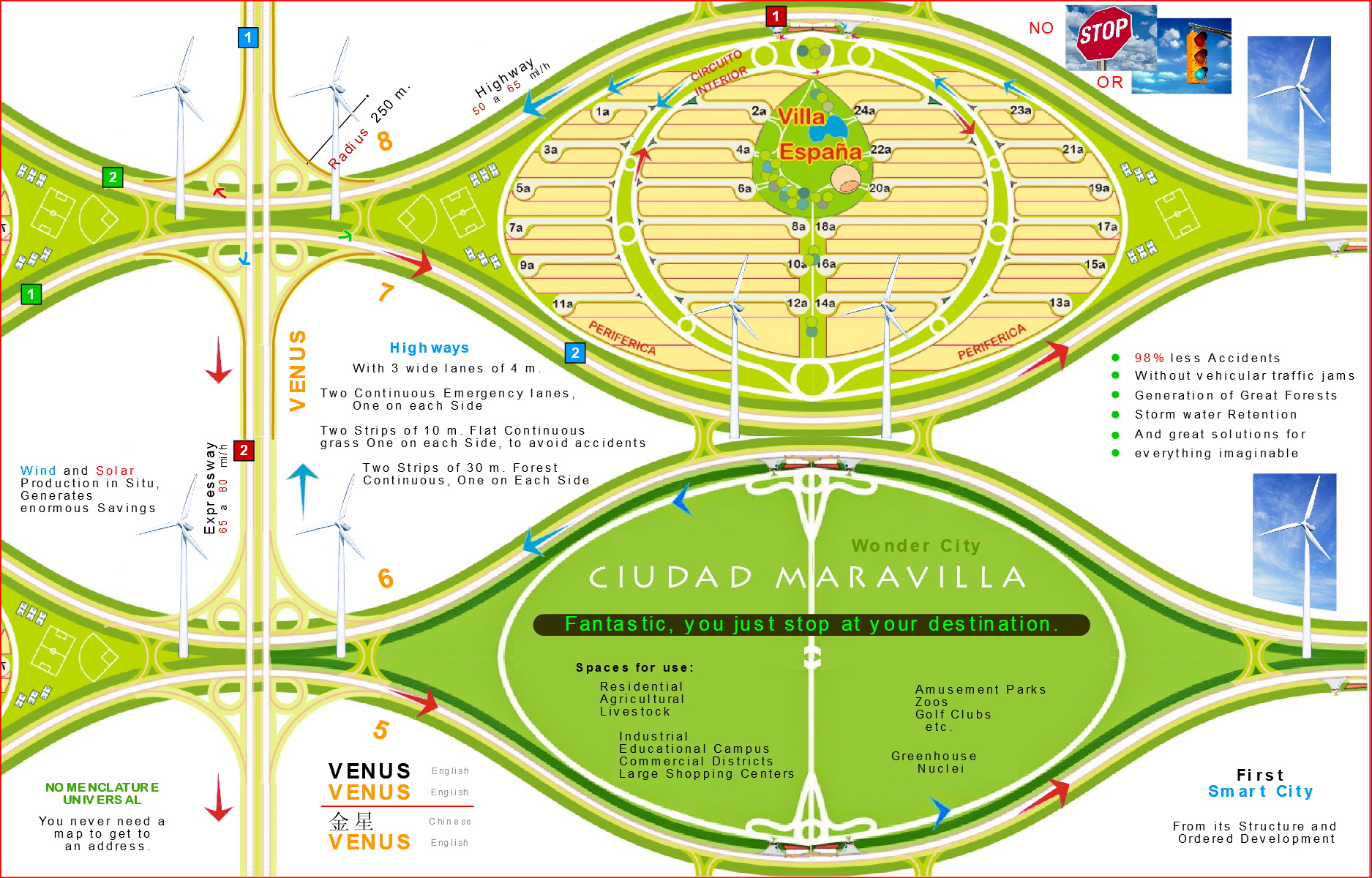
This is the Plan
of the Modular Urban Structure
OUR HEADQUARTERS
.
Blvd. José Ma. Rodríguez 311 - Doctores, Saltillo, México 25250
JFF@CiudadMaravilla.com

It has a 150 m2 basement, for multiple uses
No Conventional Walls were used
No brick, block, drywall or concrete walls
Generate New Technologies
Soon, it will be in Total Levitation
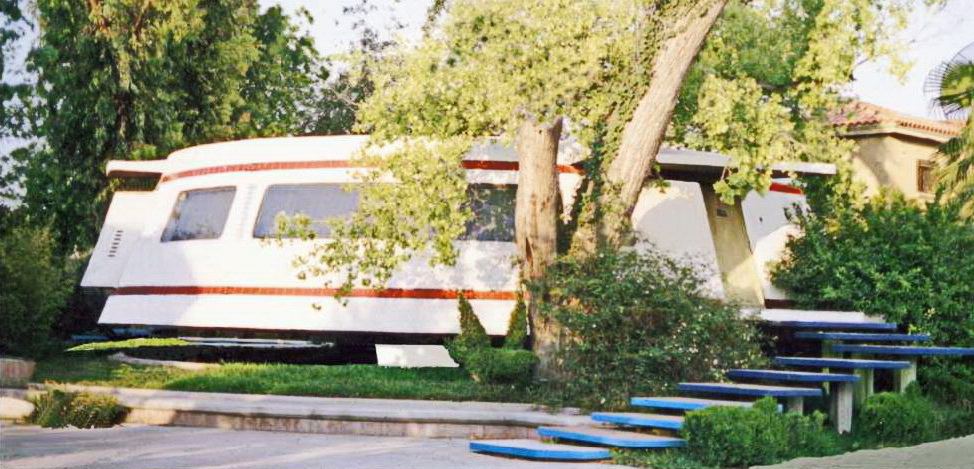
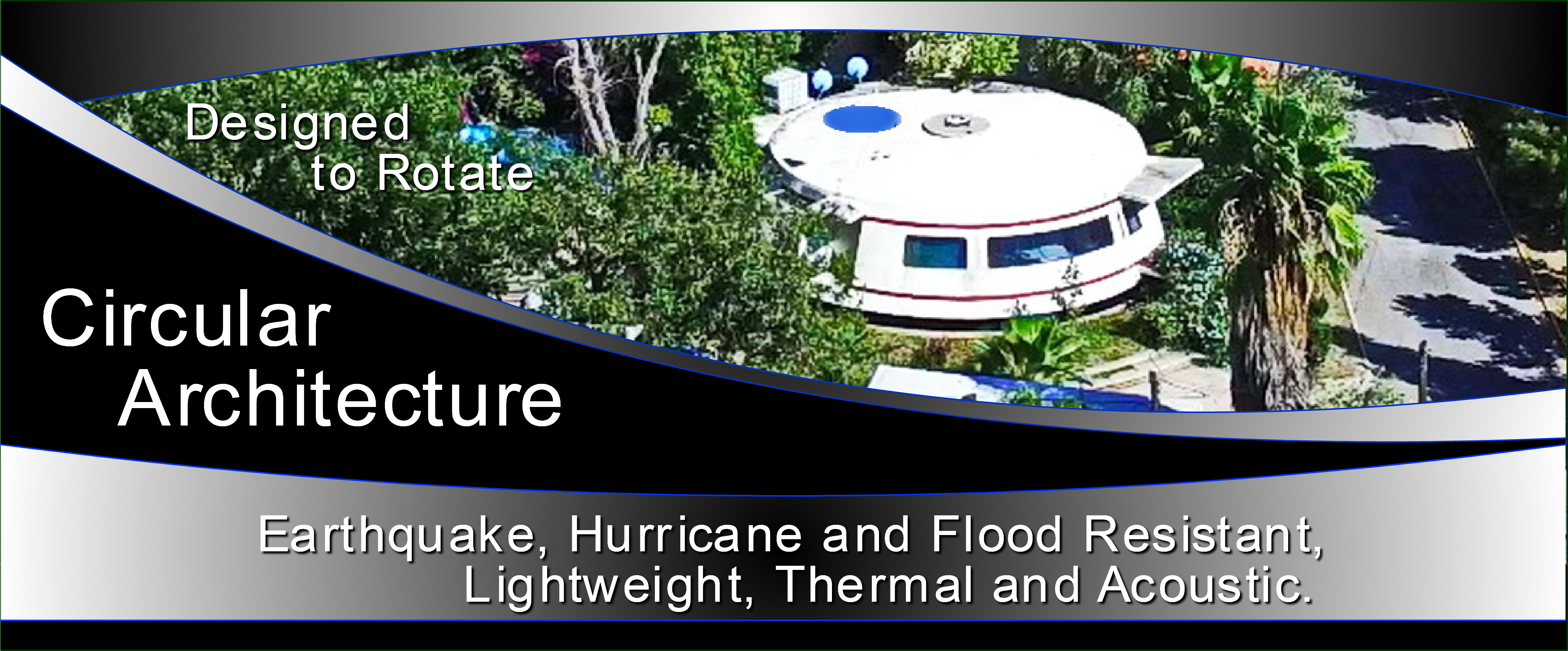
On a 1000 m2 Property
CONSTRUCTION PROCESS
.
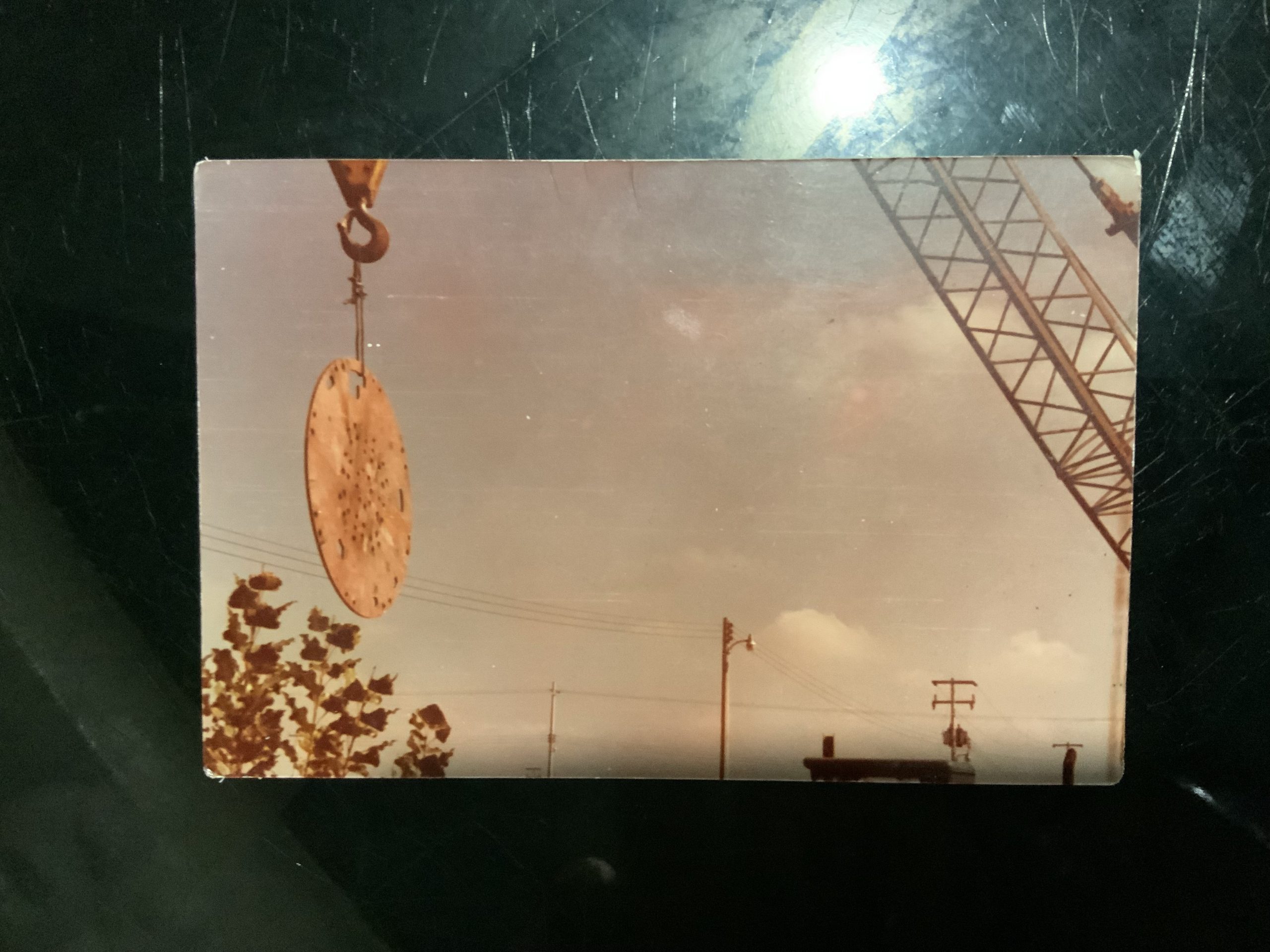
Circular Support Plate for the Main Structure of 1" Thickness
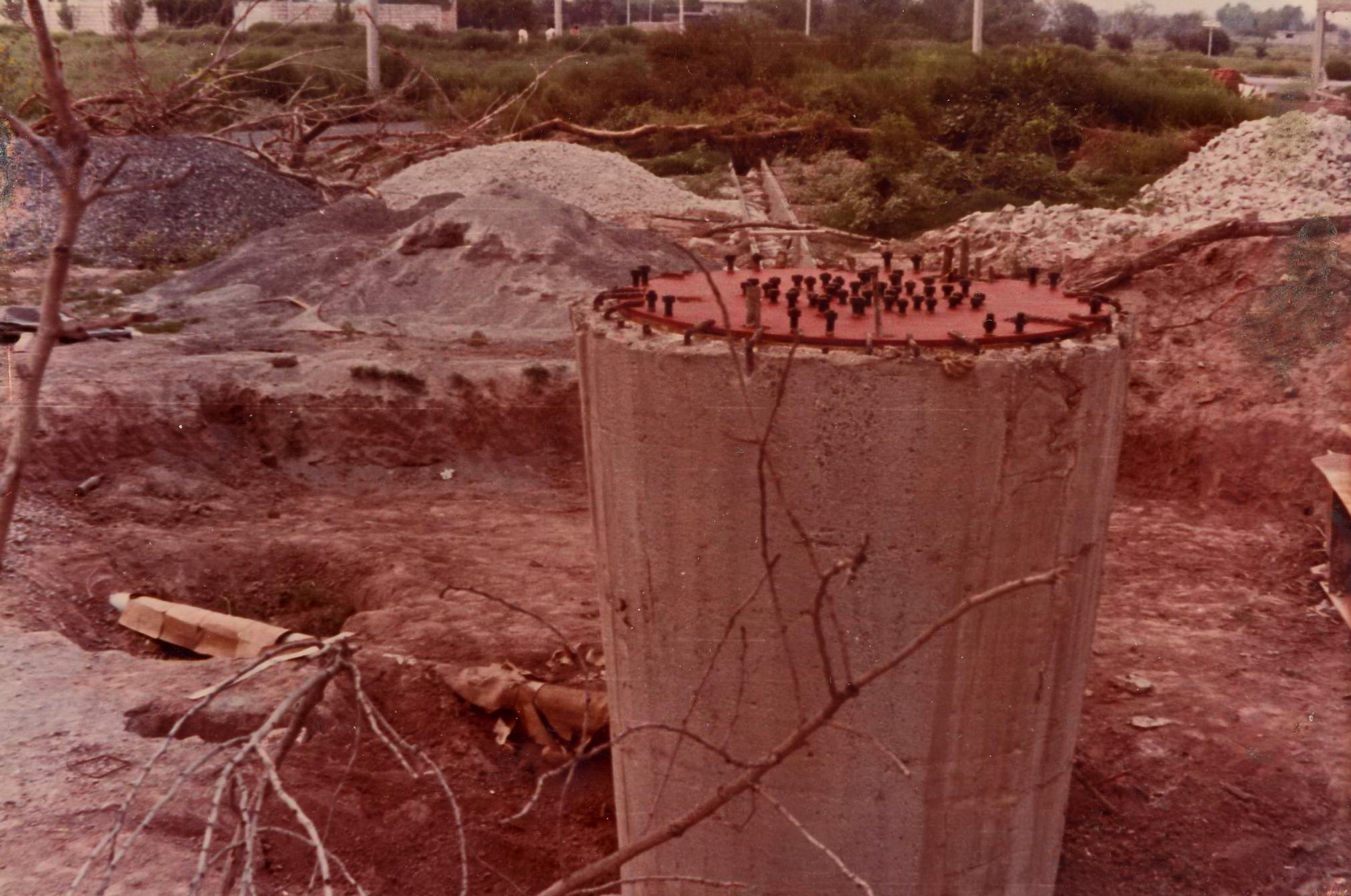
Single Support Column, for the Main Metal Structure
With 58 Threaded Anchors for Fastening
Deep in Different Strata
METAL STRUCTURE
.
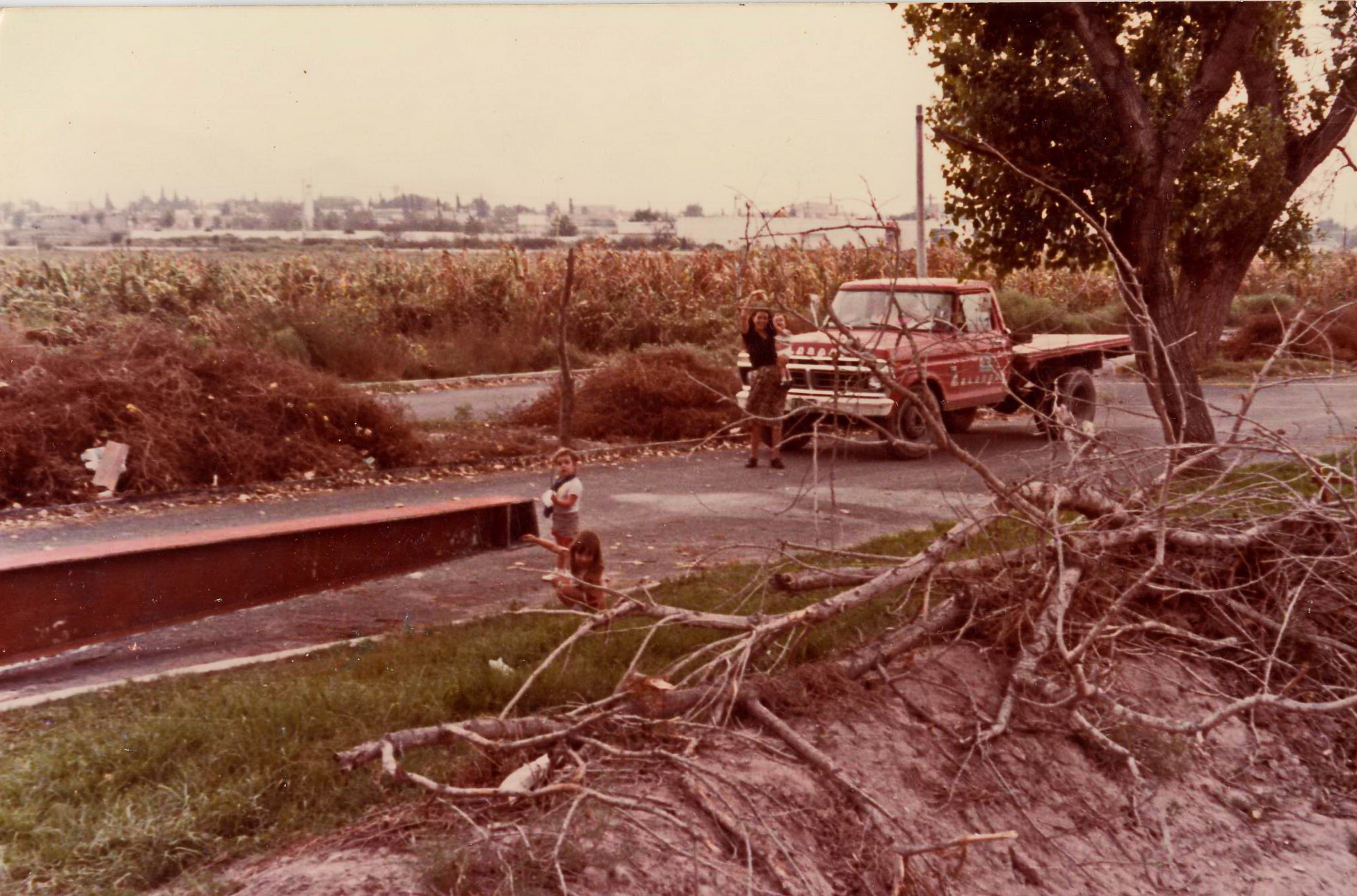
Design, Calculation, Production and Assembly
by Arq, Jaime Fuentes Flores
Owner and Resident since 1980
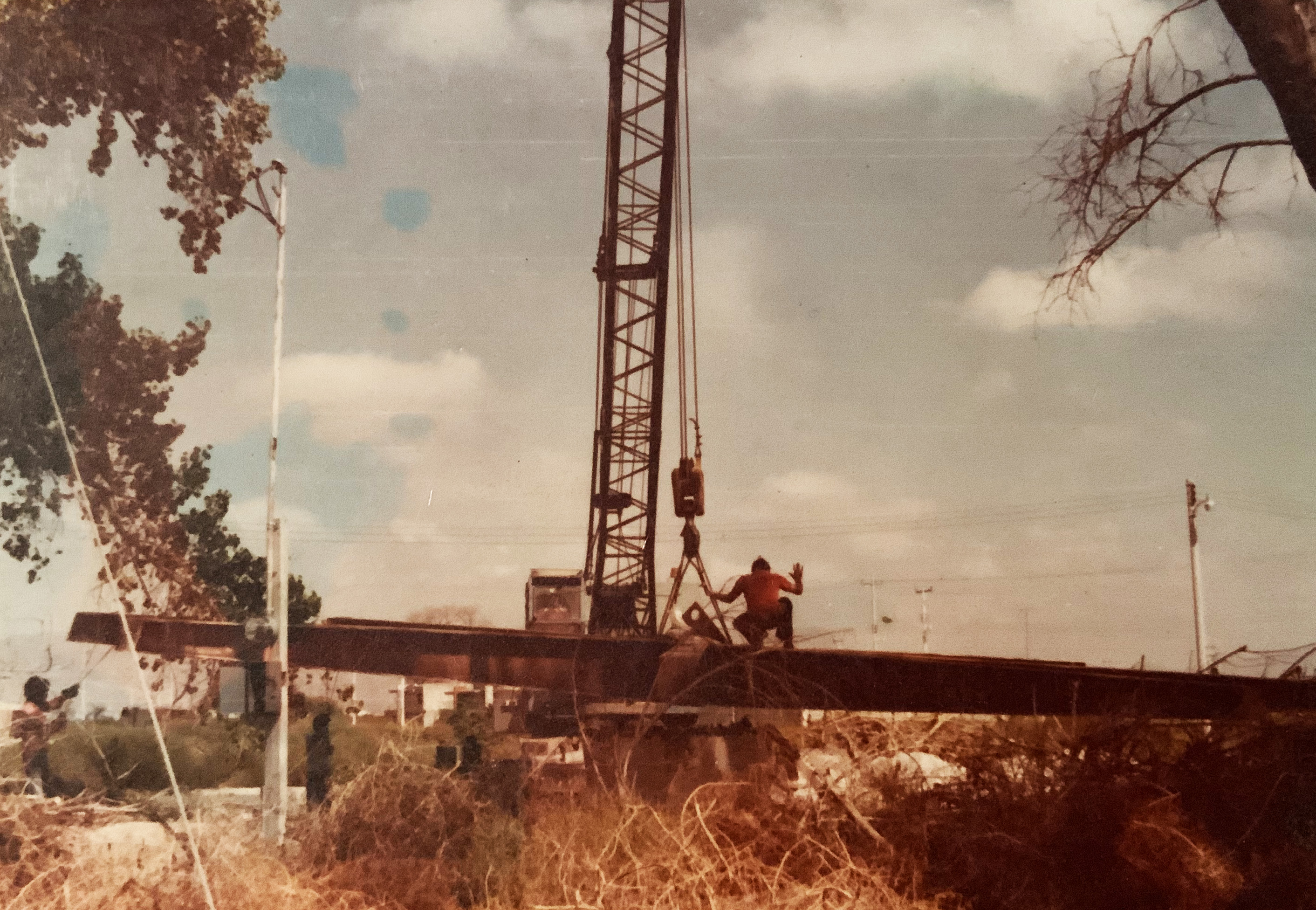
Designed this Project
by Architect Jaime Fuentes Flores
In the last semester of Architecture, at the U-RRE, in Monterrey
in 1973 at the age of 23
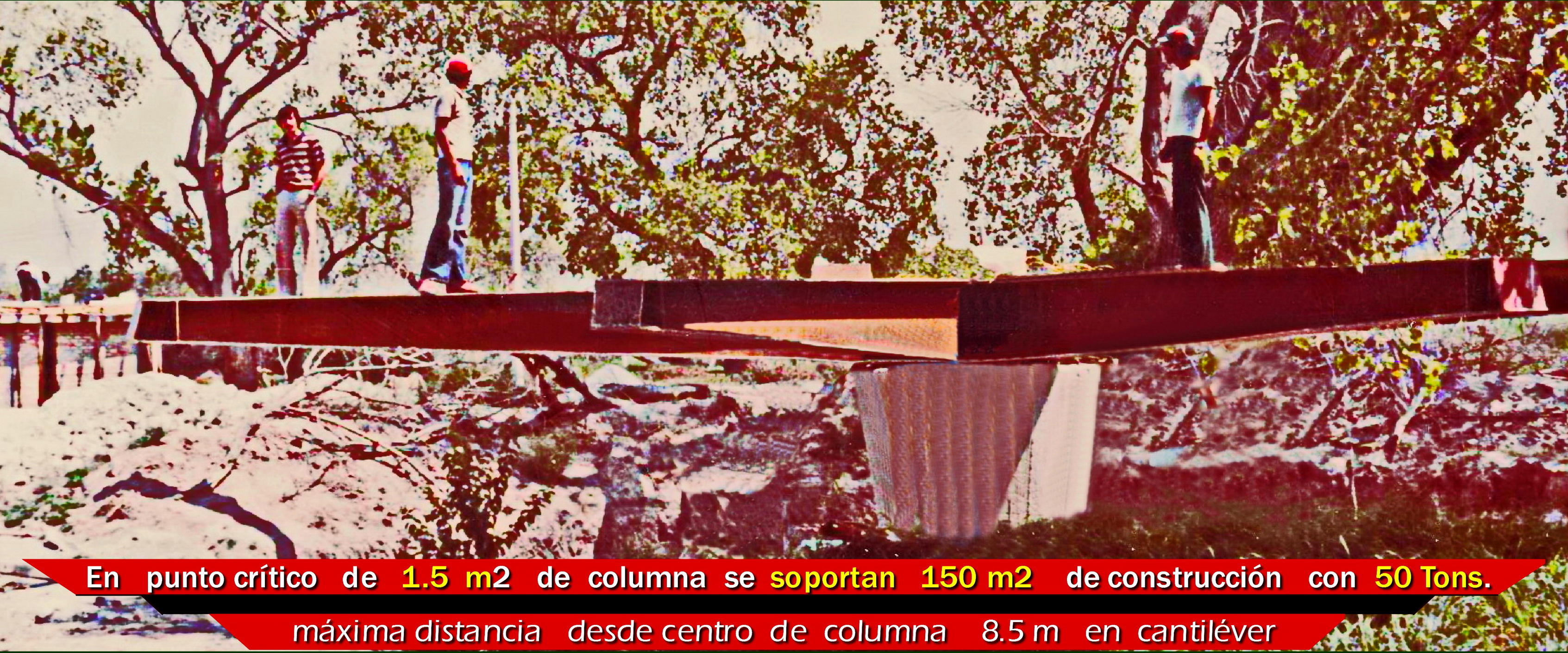
Main Structure
Beam I, camber of 65 to 35 cm. with 5/8 flanges and 3/8 web
Daniel Sanchez Mora was
trained from scratch to professional for the manufacturing
In the Photo: Eduardo Fuentes Flores, Miguel Sanchez Mora and Daniel Sanchez Mora
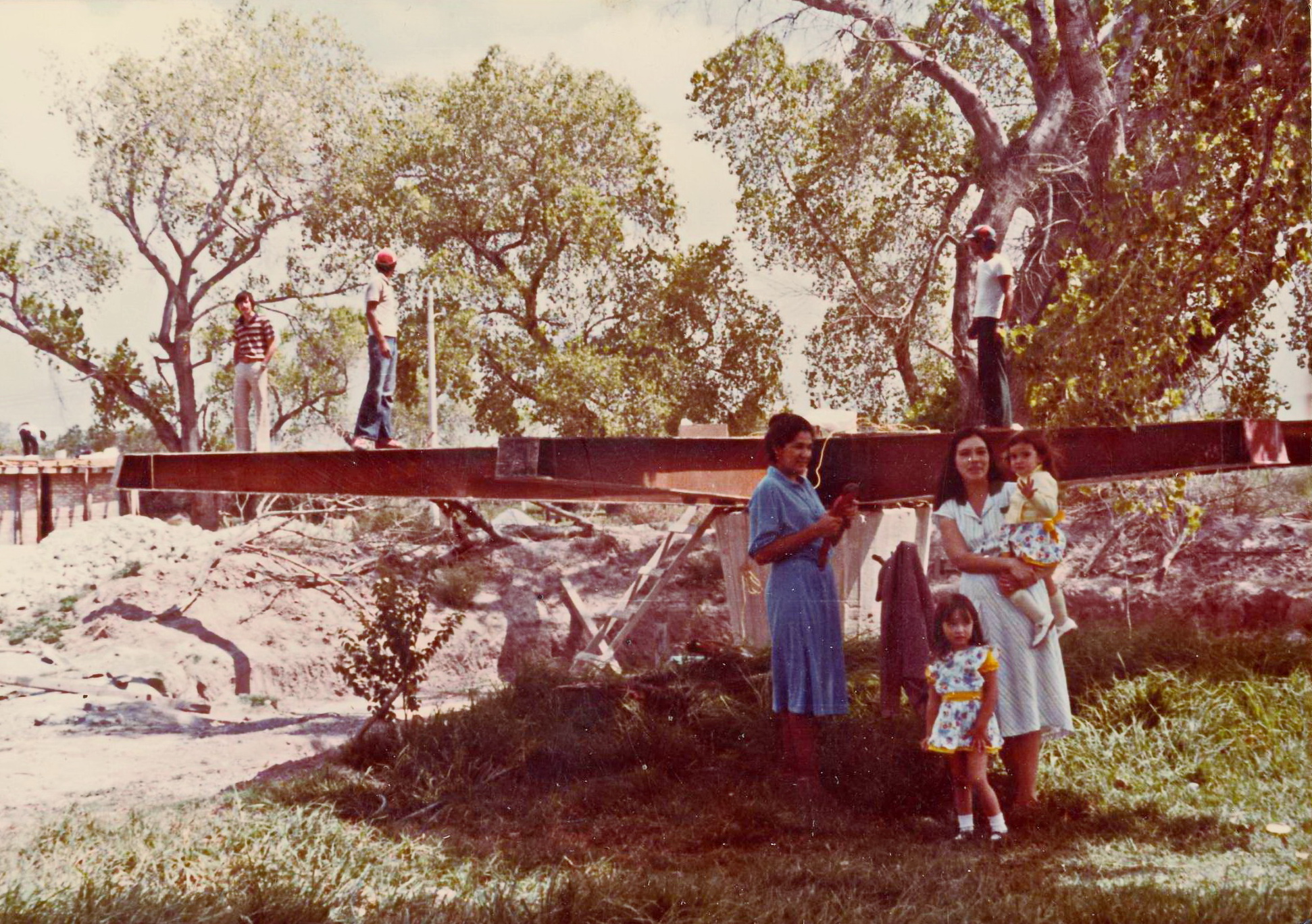
Original Photo
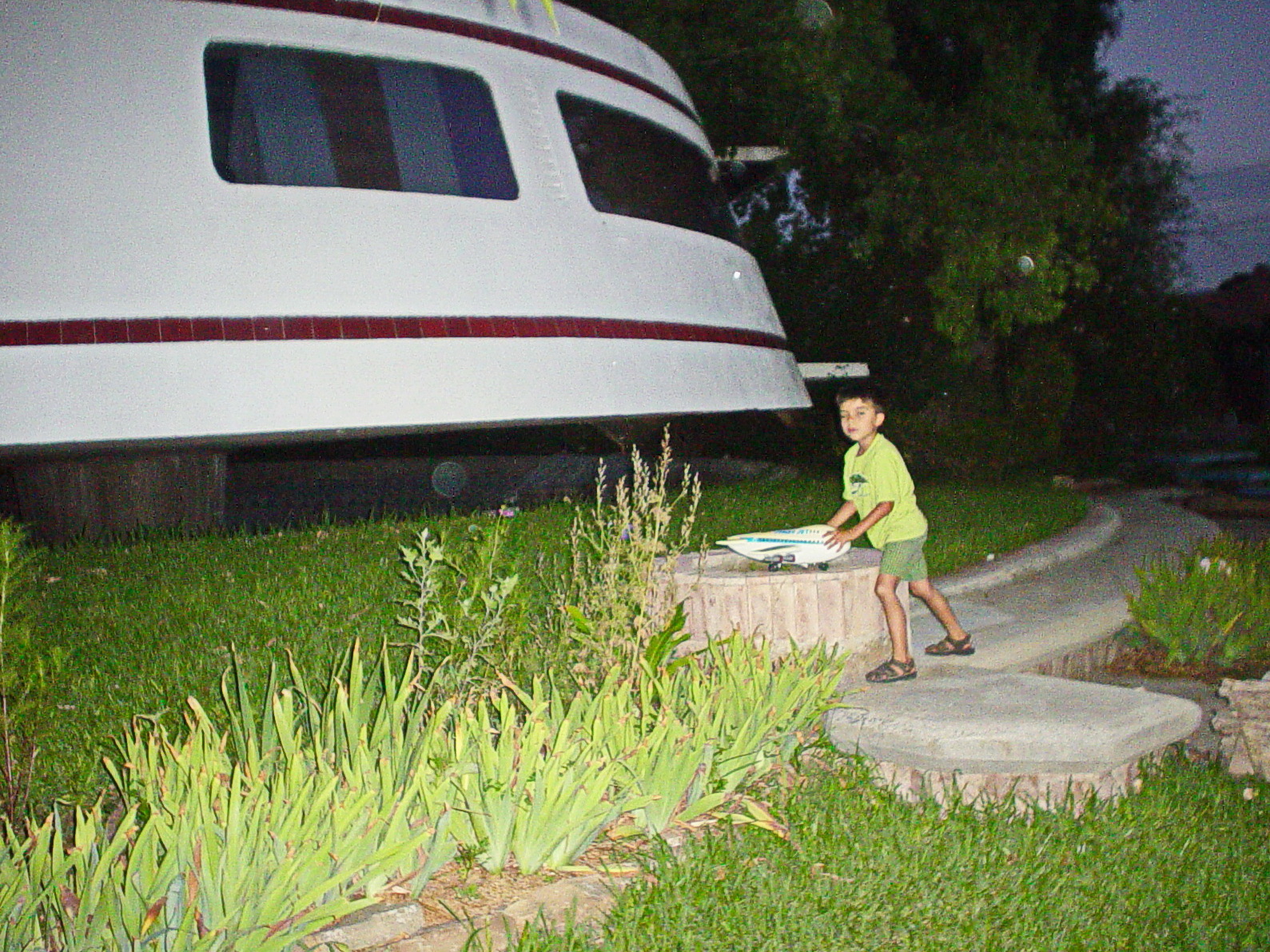
The First Exterior Finish Lasted 27 Years - the Next More than 500 Years
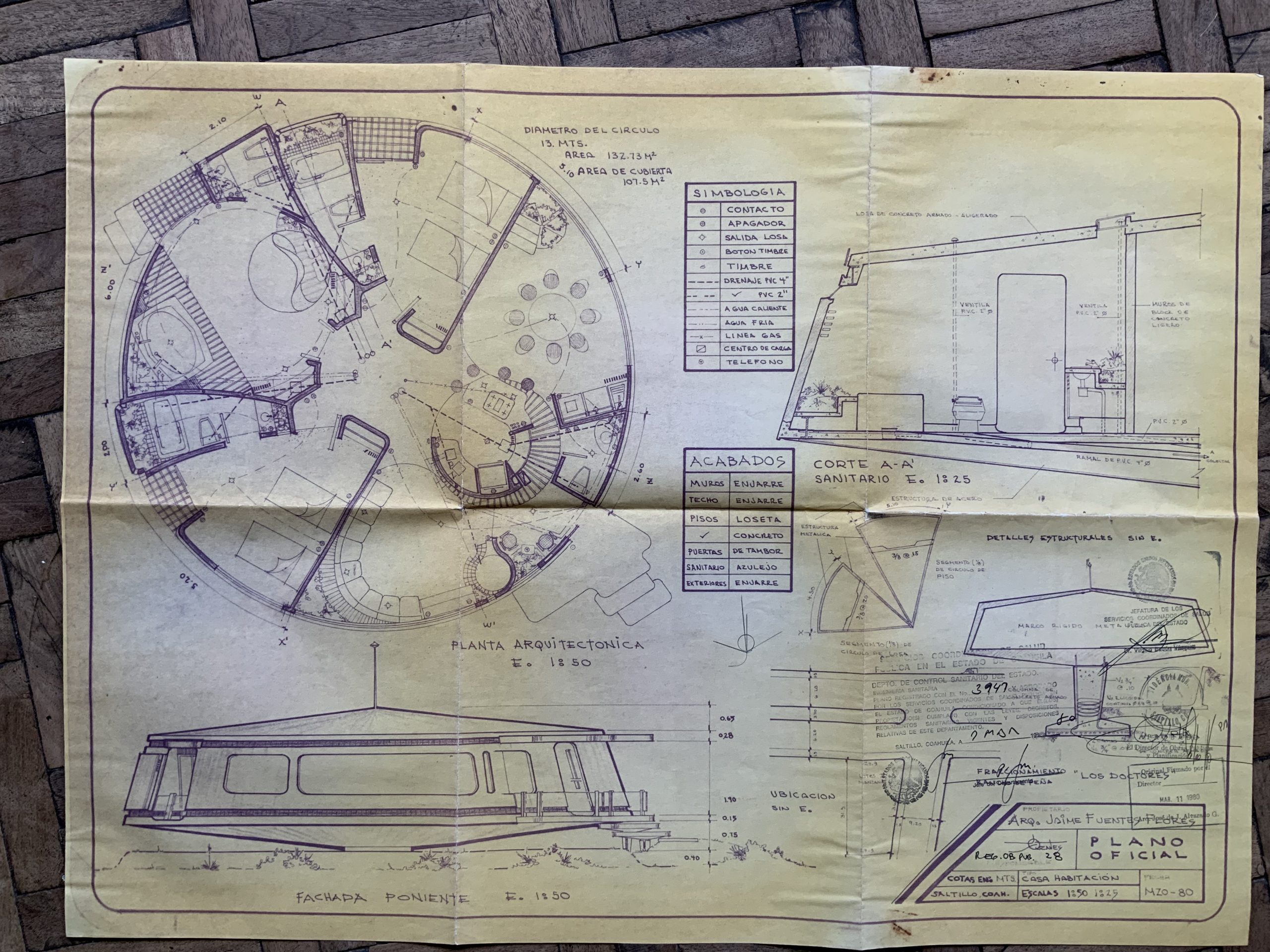
Original Official Plan of this Project
Presented in 1980
Signed by its Owner and Authorized Expert, Architect Jaime Fuentes Flores
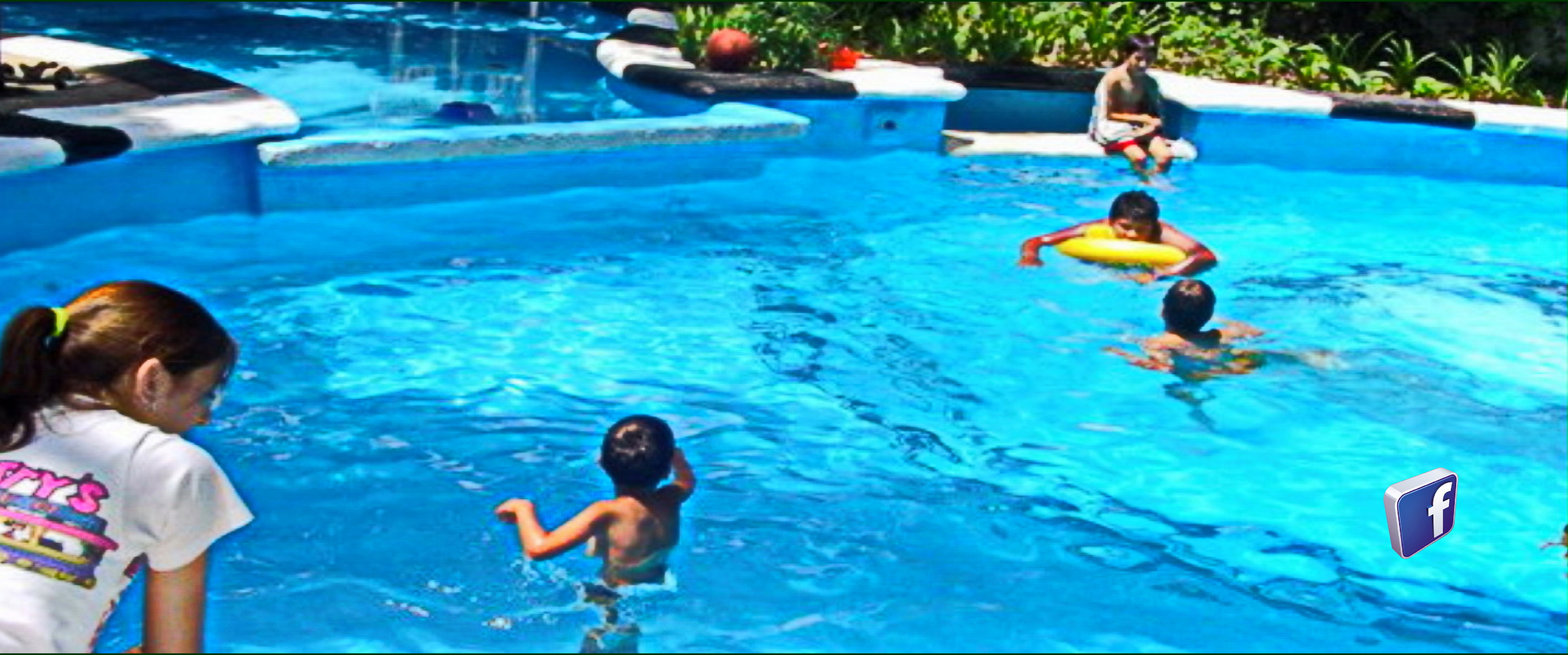
Oval Piscine, 11 x 7 Mts.
With Wading Pool for Children
Depths of 120 cm. and 170 cm. in the Diving Pit
with a Capacity of 90 M3
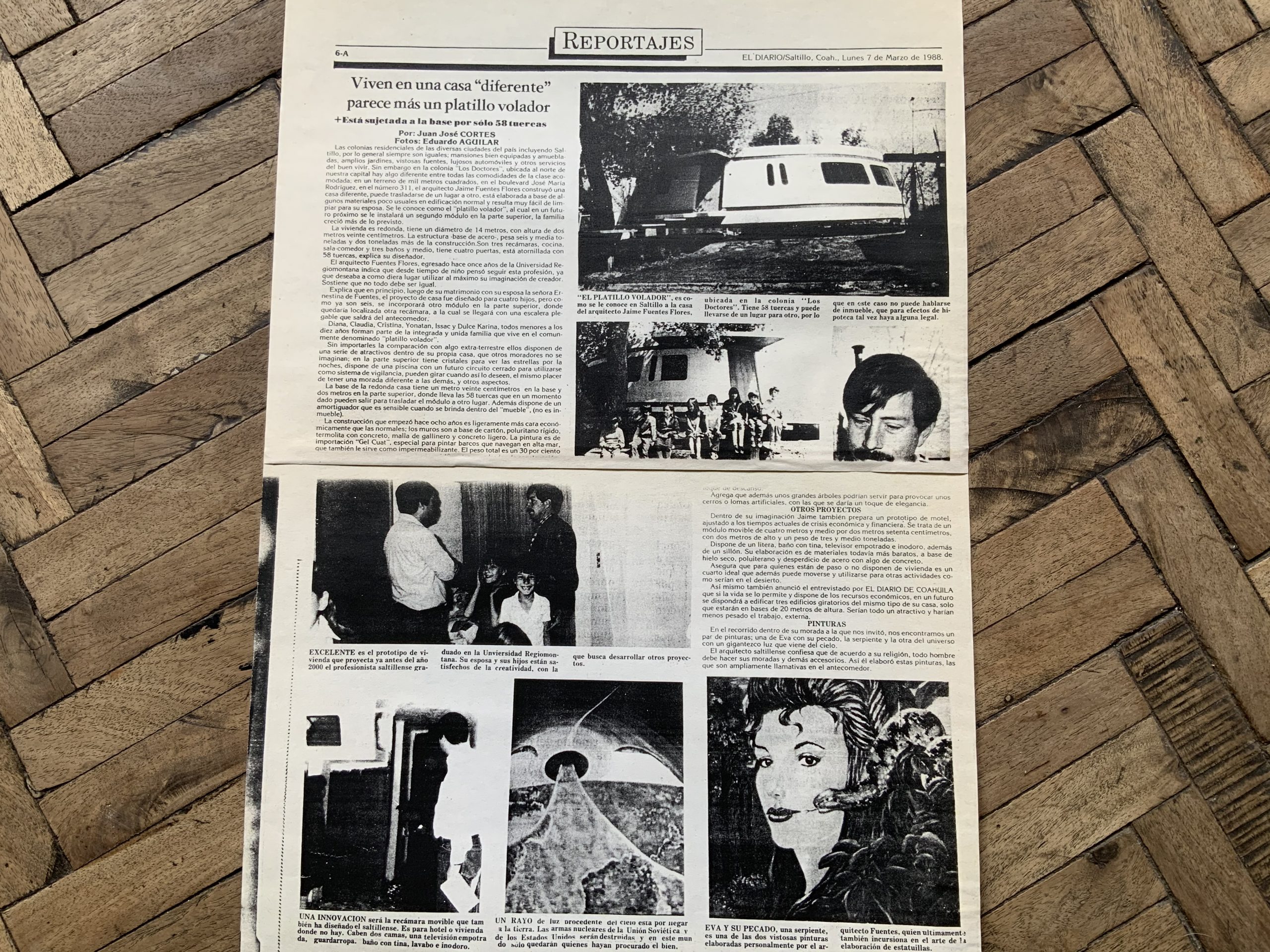
4 Newspaper Reports
Published in Architecture Magazines
and Massively in Reports on TV and on FaceBook, with more than 350,000 views
and Youtube and Visited by Thousands of Local, National and International People
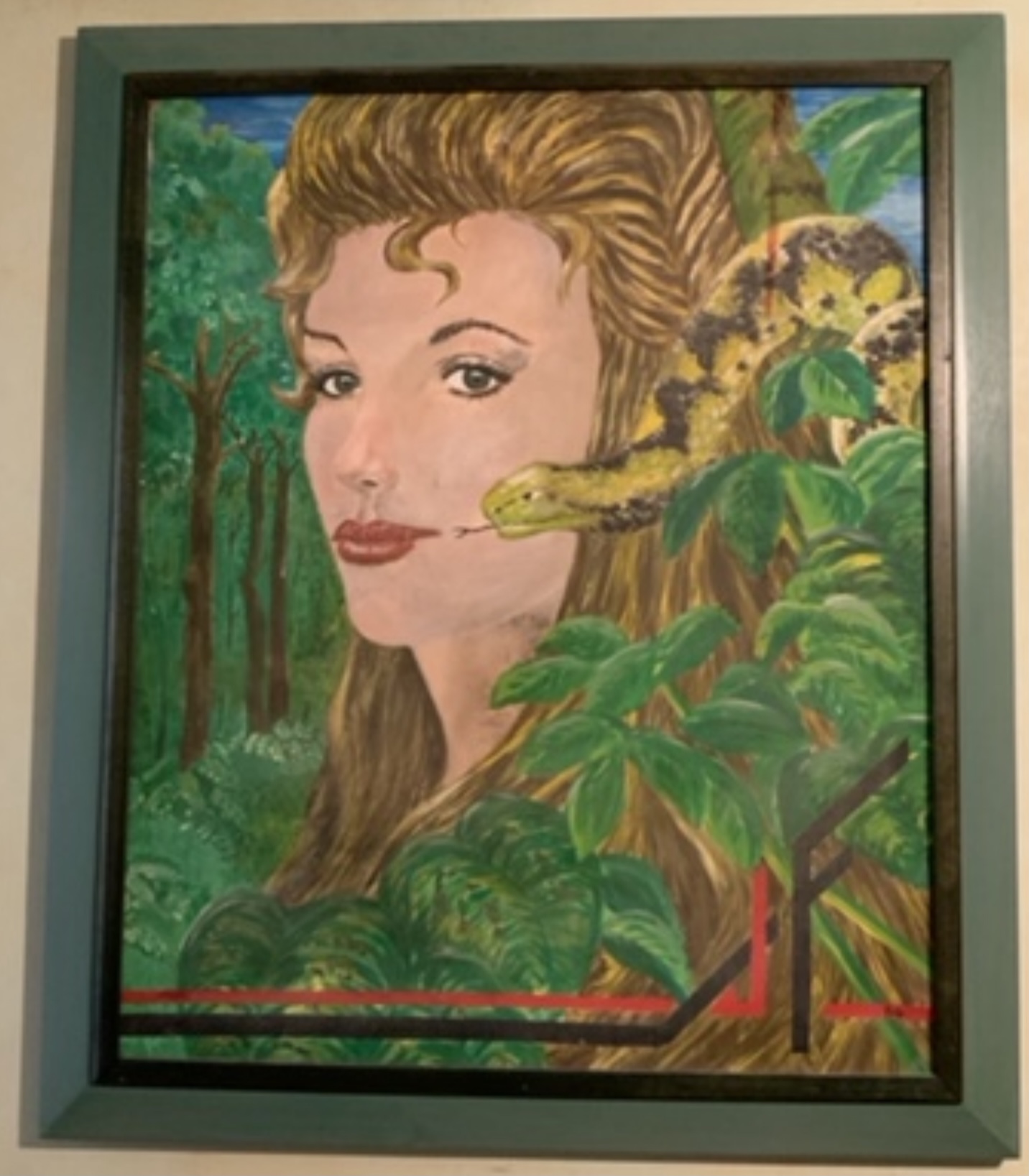
Essay in Acrylic, on Fabric
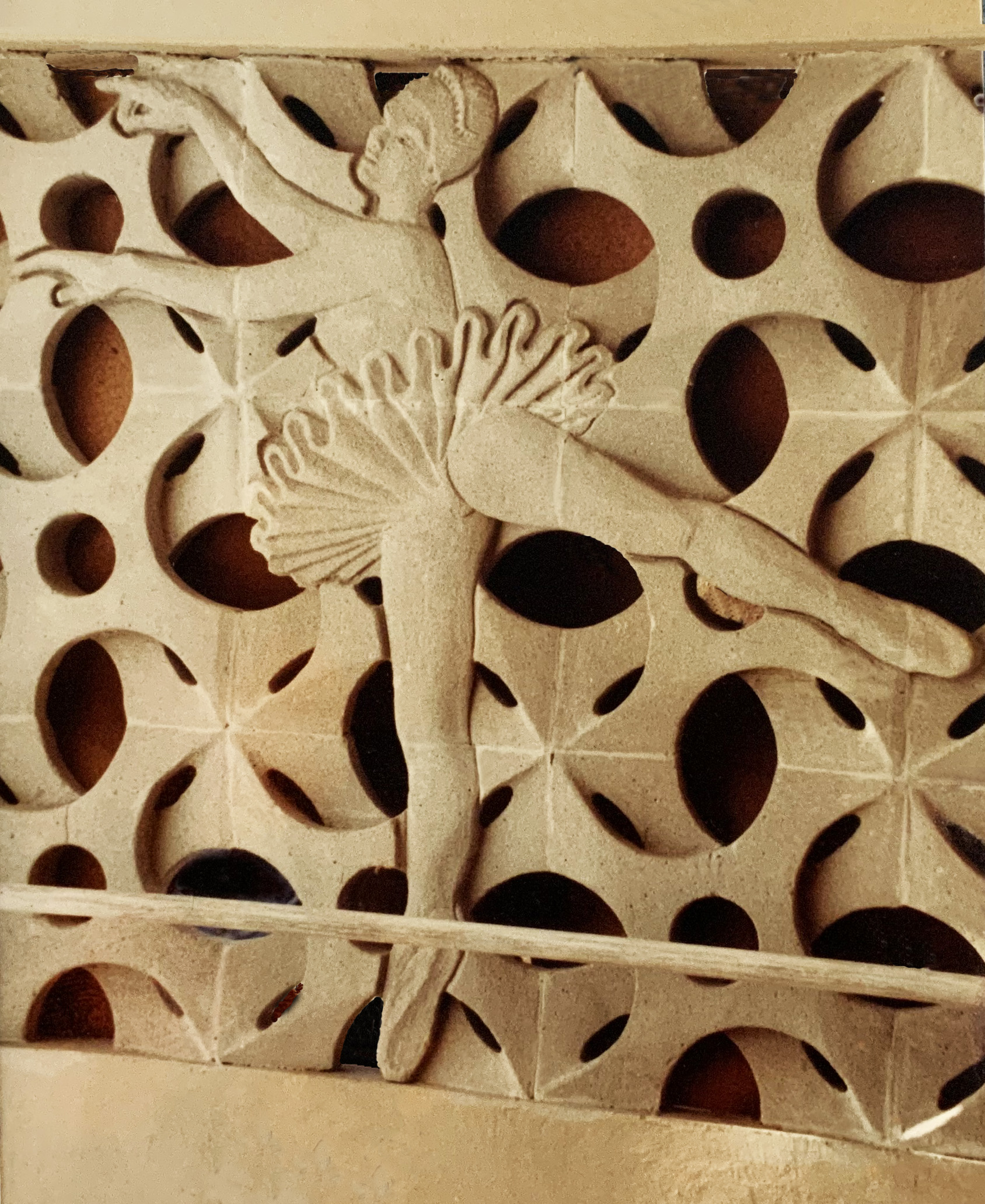
Trace and Sculpture
Holds the Piece, Margarito Salas Zamora
The Sculpture, applied on Celospuma Lattice, in Holland design
Invention of Roberto Fuentes Morales, my Father
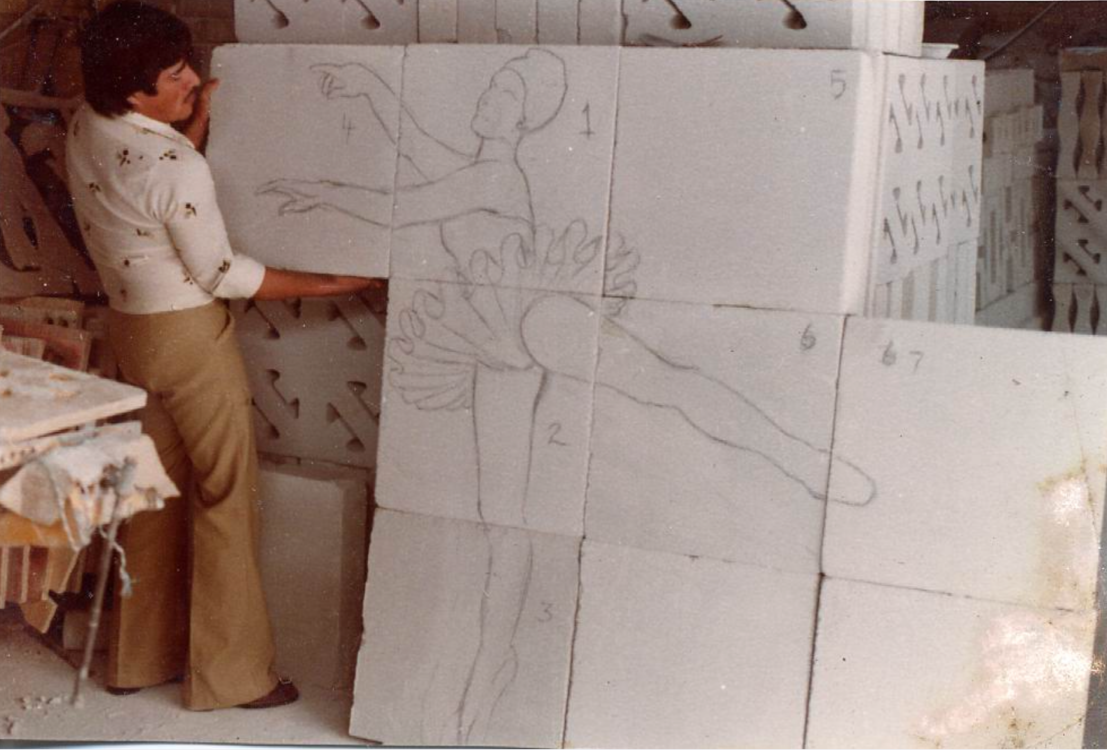
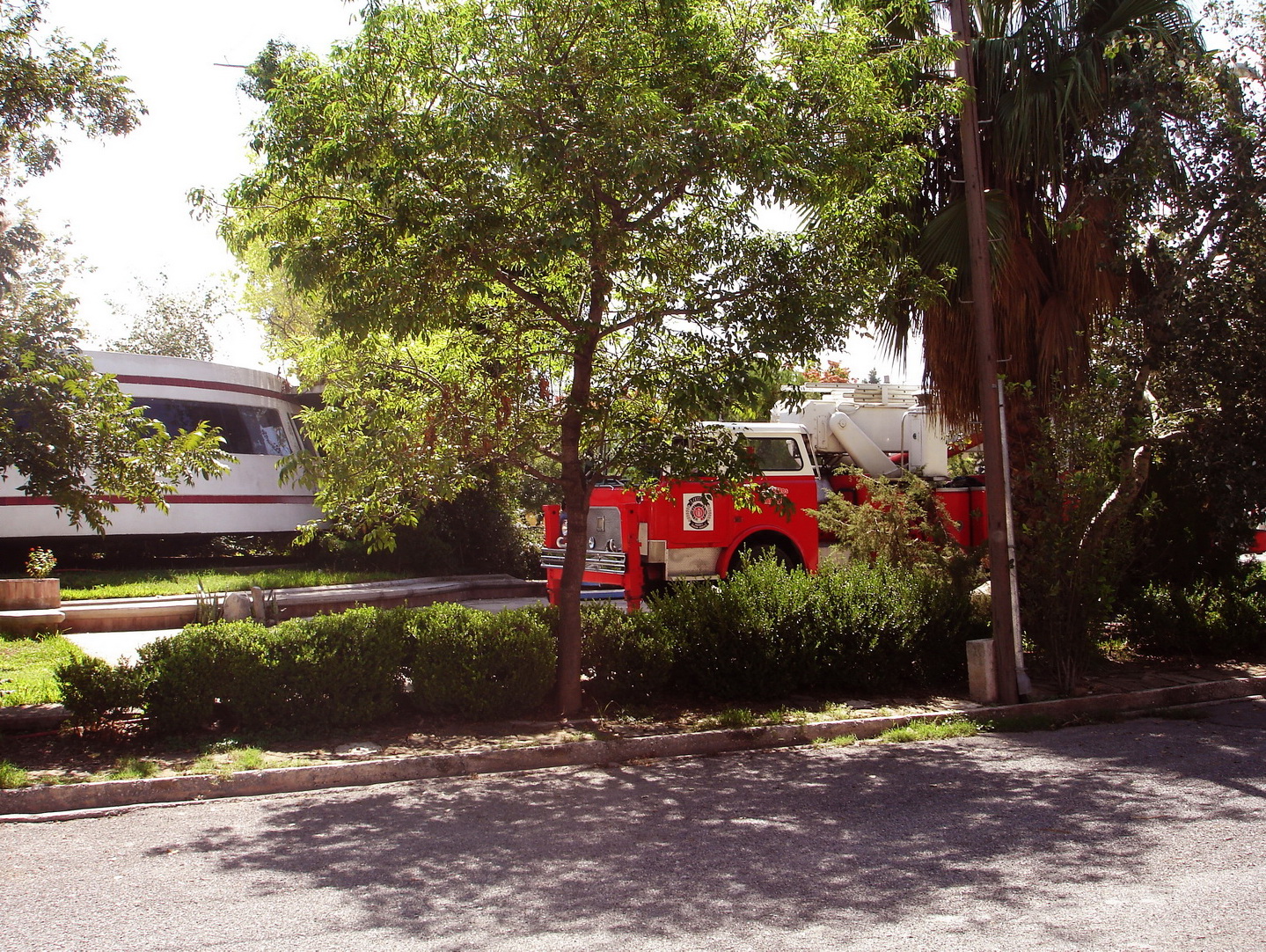
View from Side Street
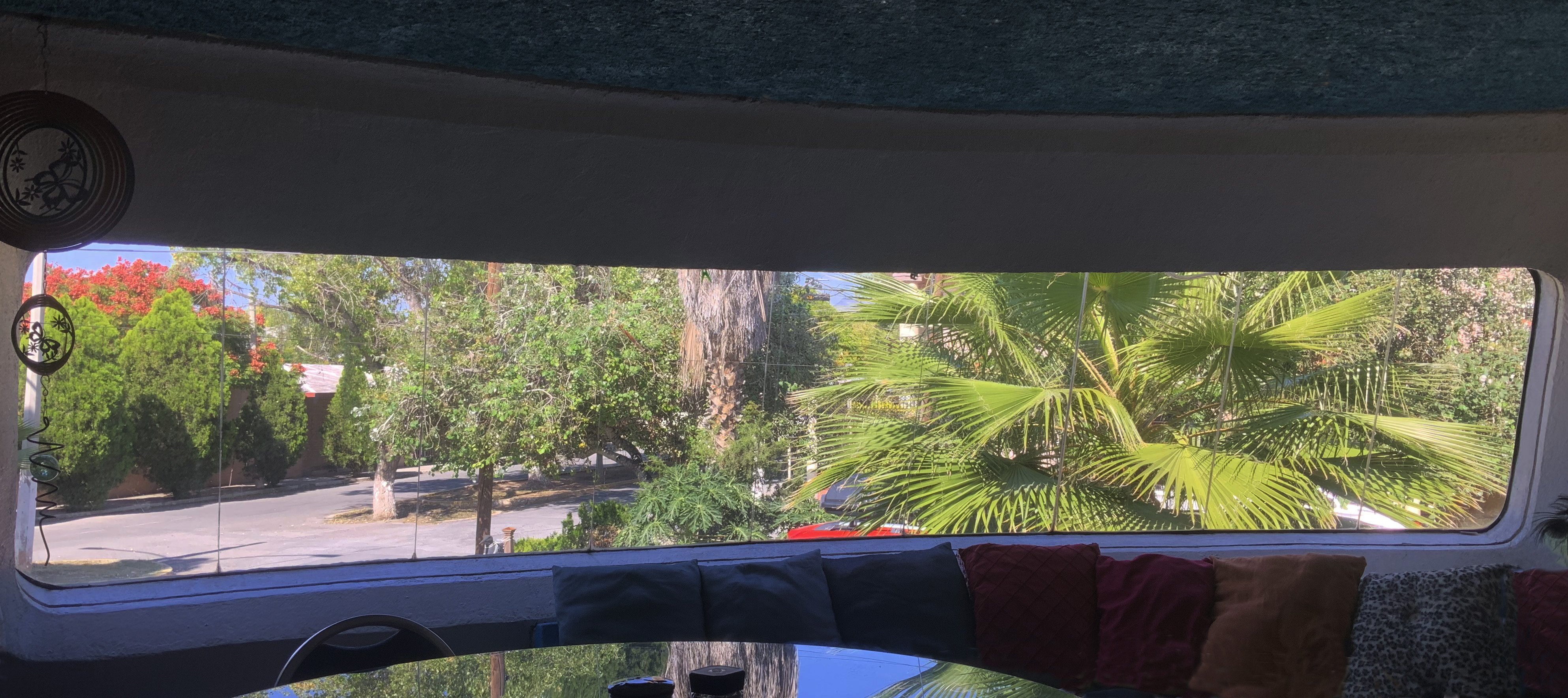
View through the Panoramic Glass of the Room
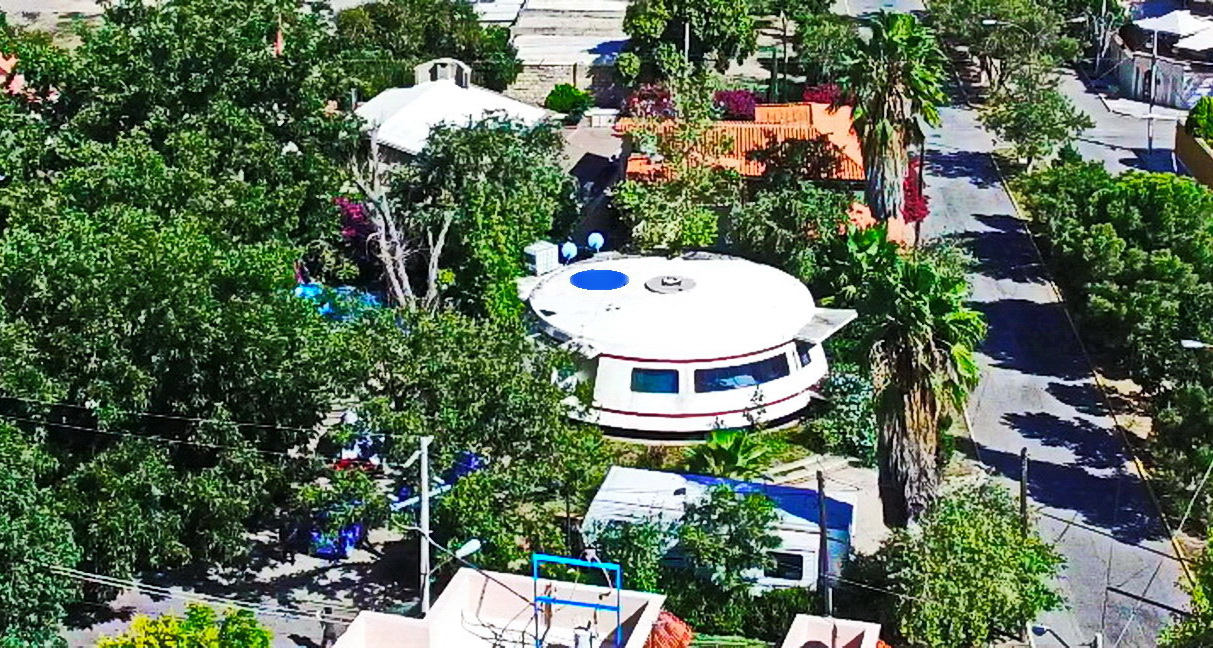
Close and Wide Aerial View with the City of Saltillo
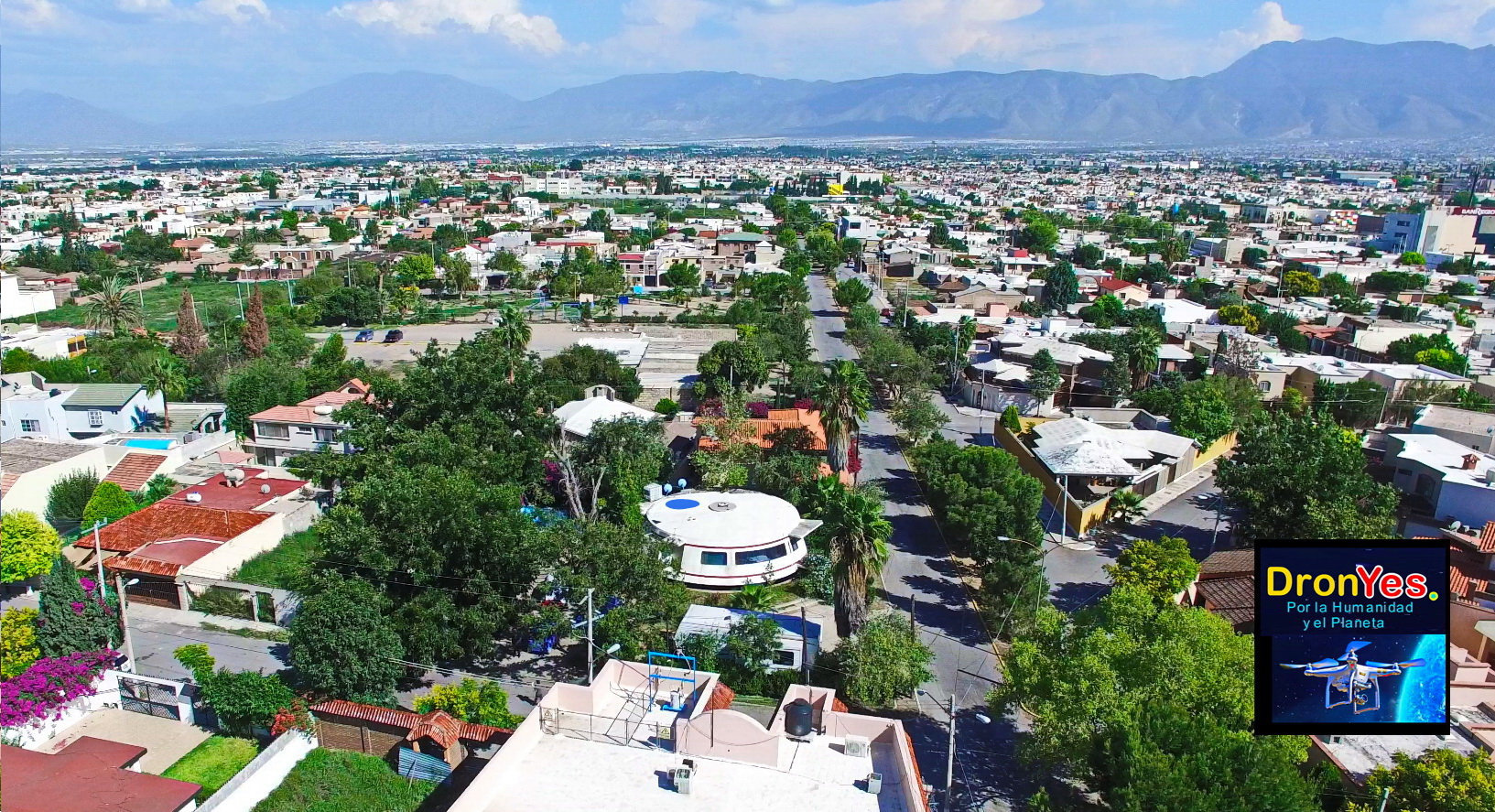
Fruit Harvest at Home in SALTILLO
.
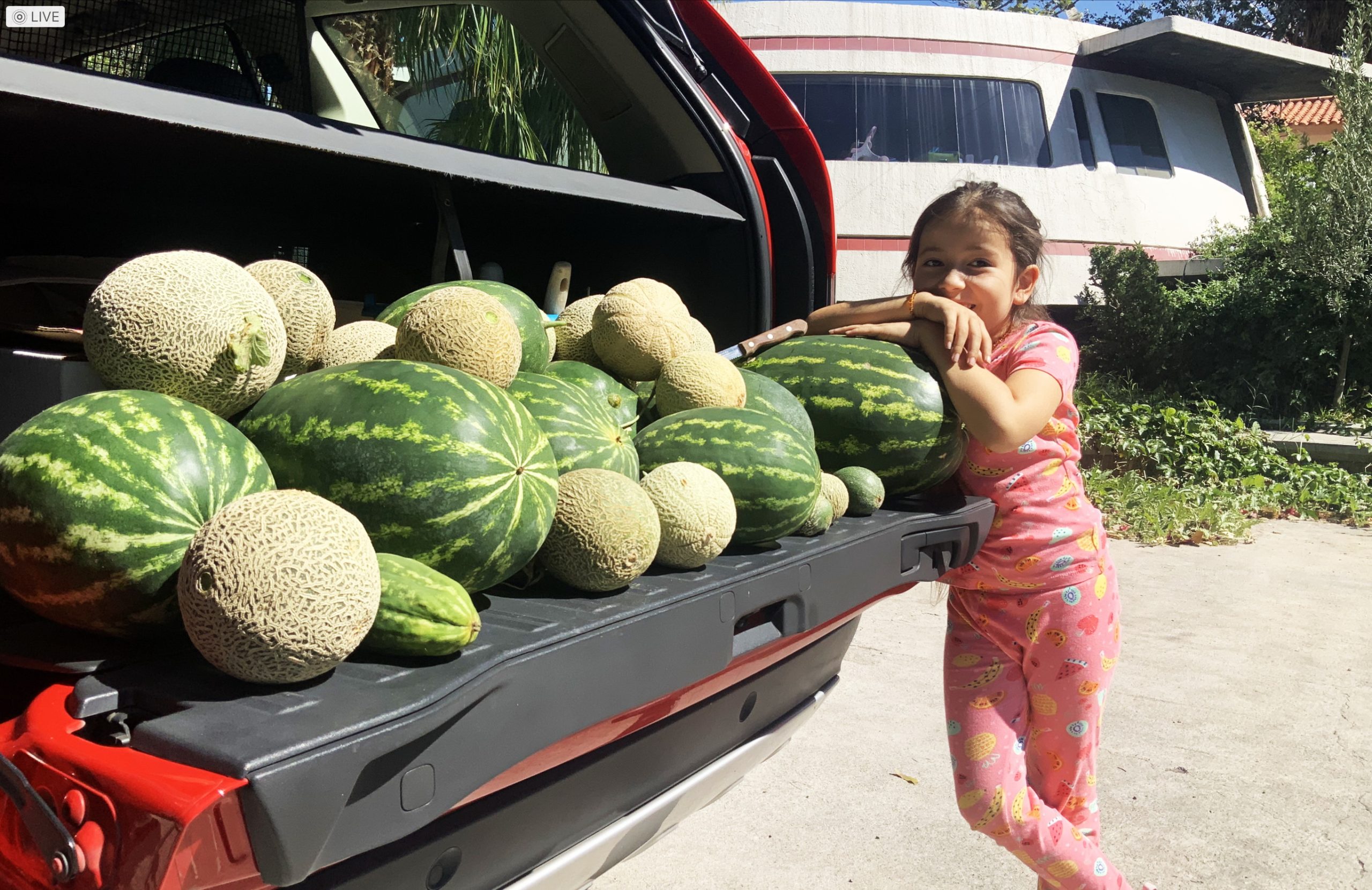
Watermelons and Melons from SALTILLO
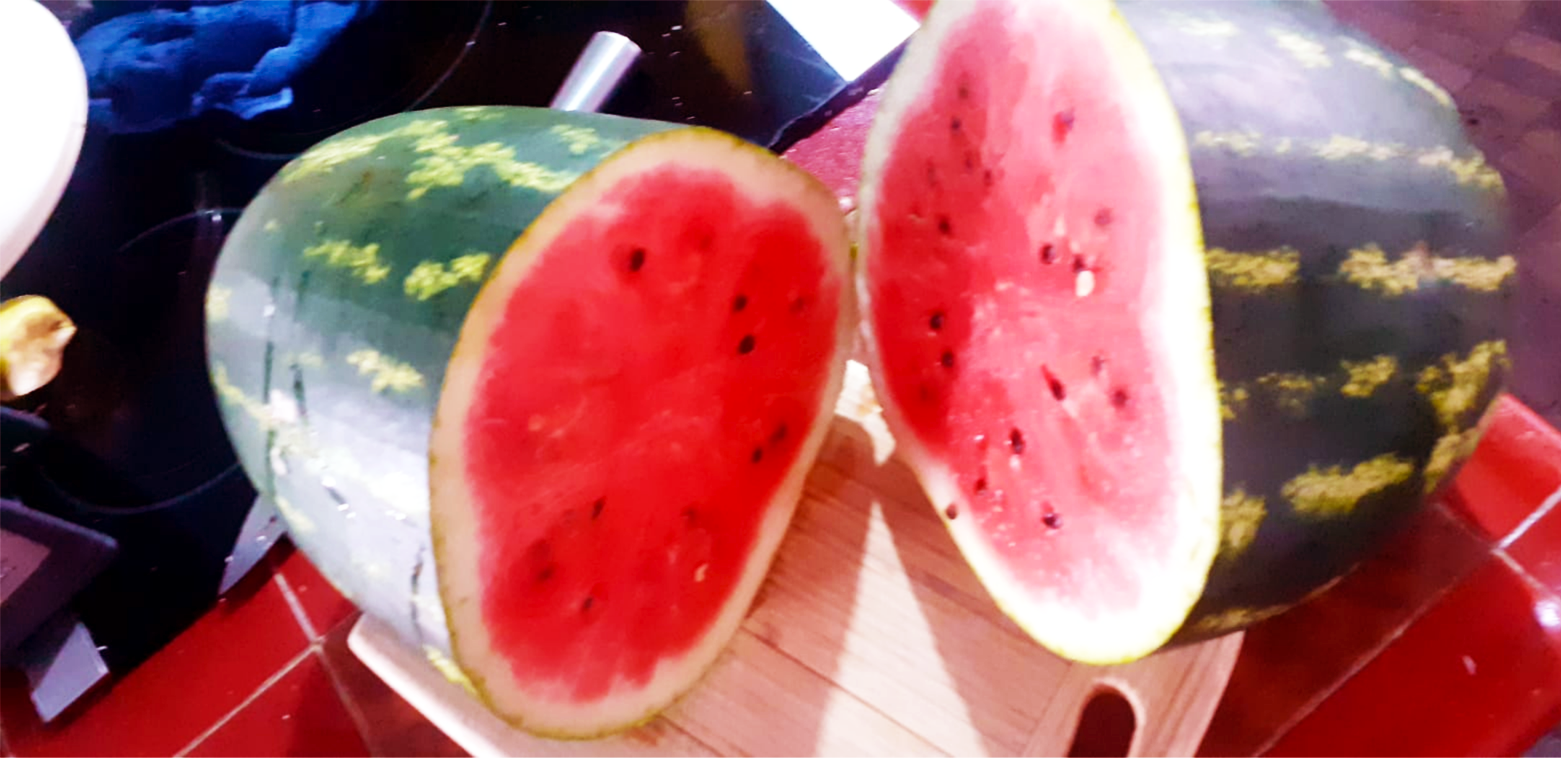
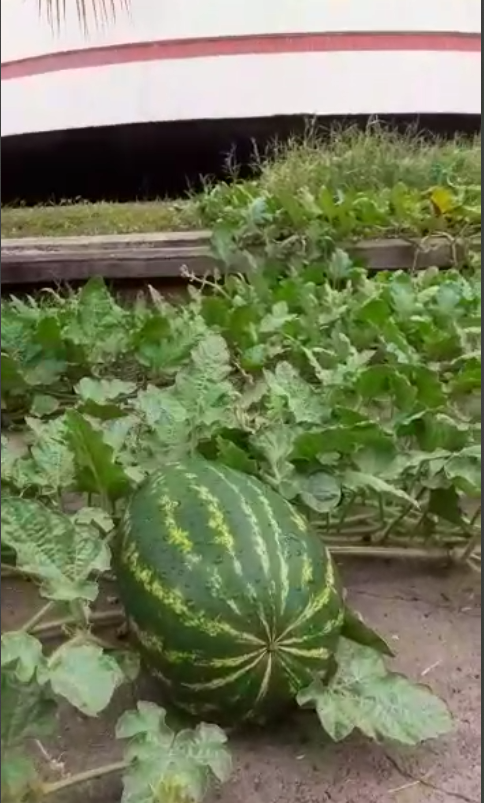
Growing in Our Garage
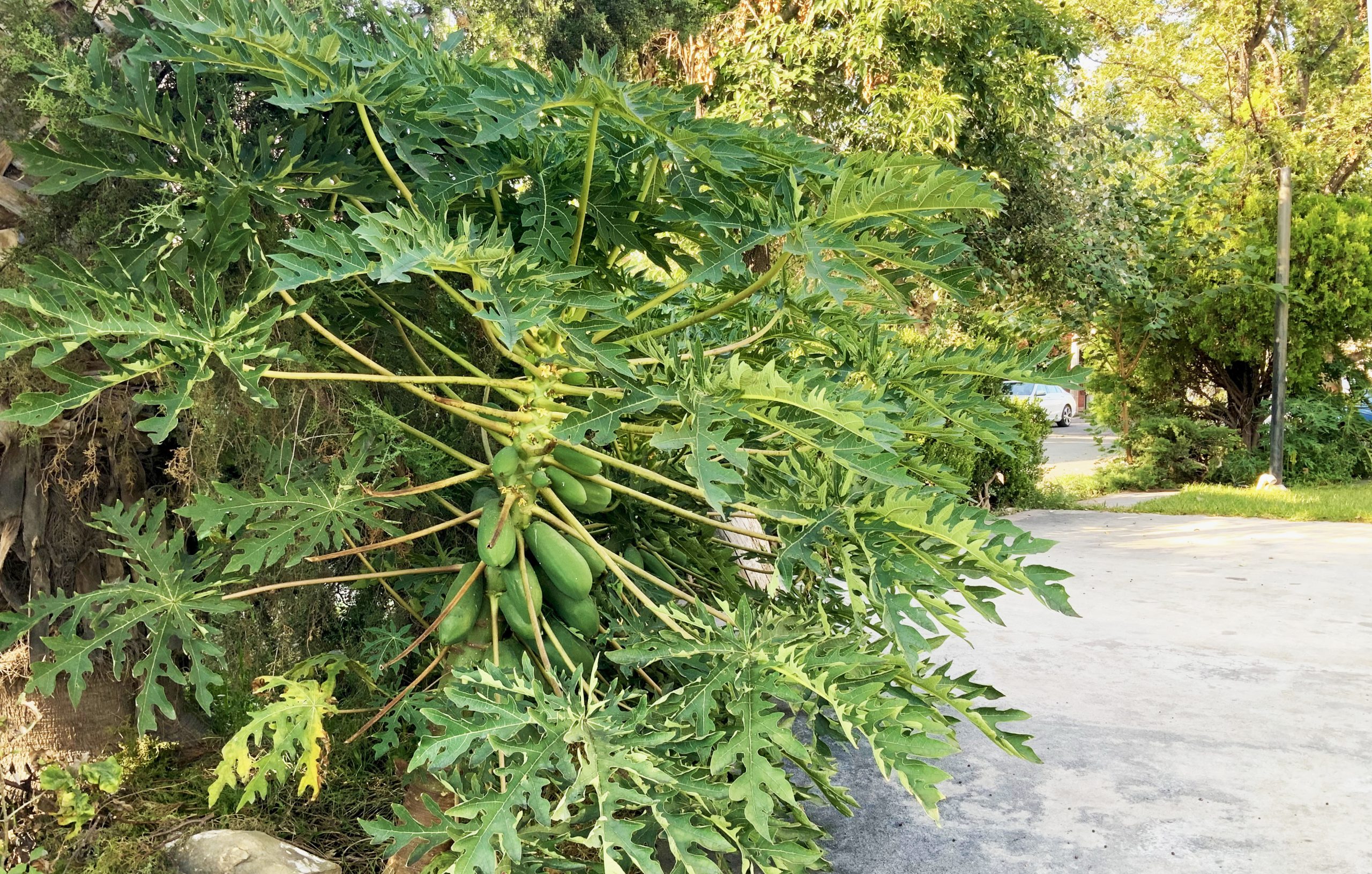
Papayas from SALTILLO
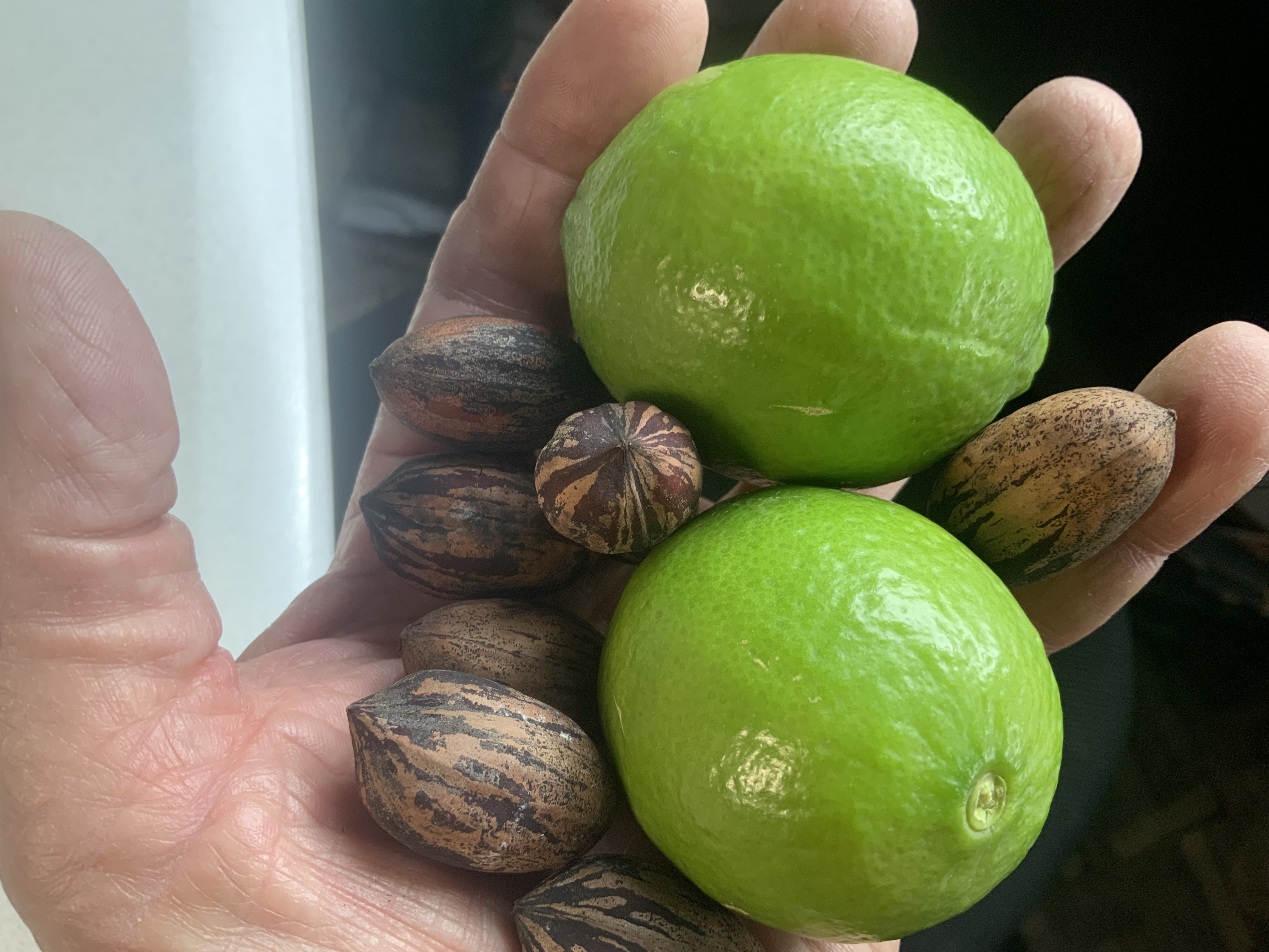
Lemons and Nuts from SALTILLO
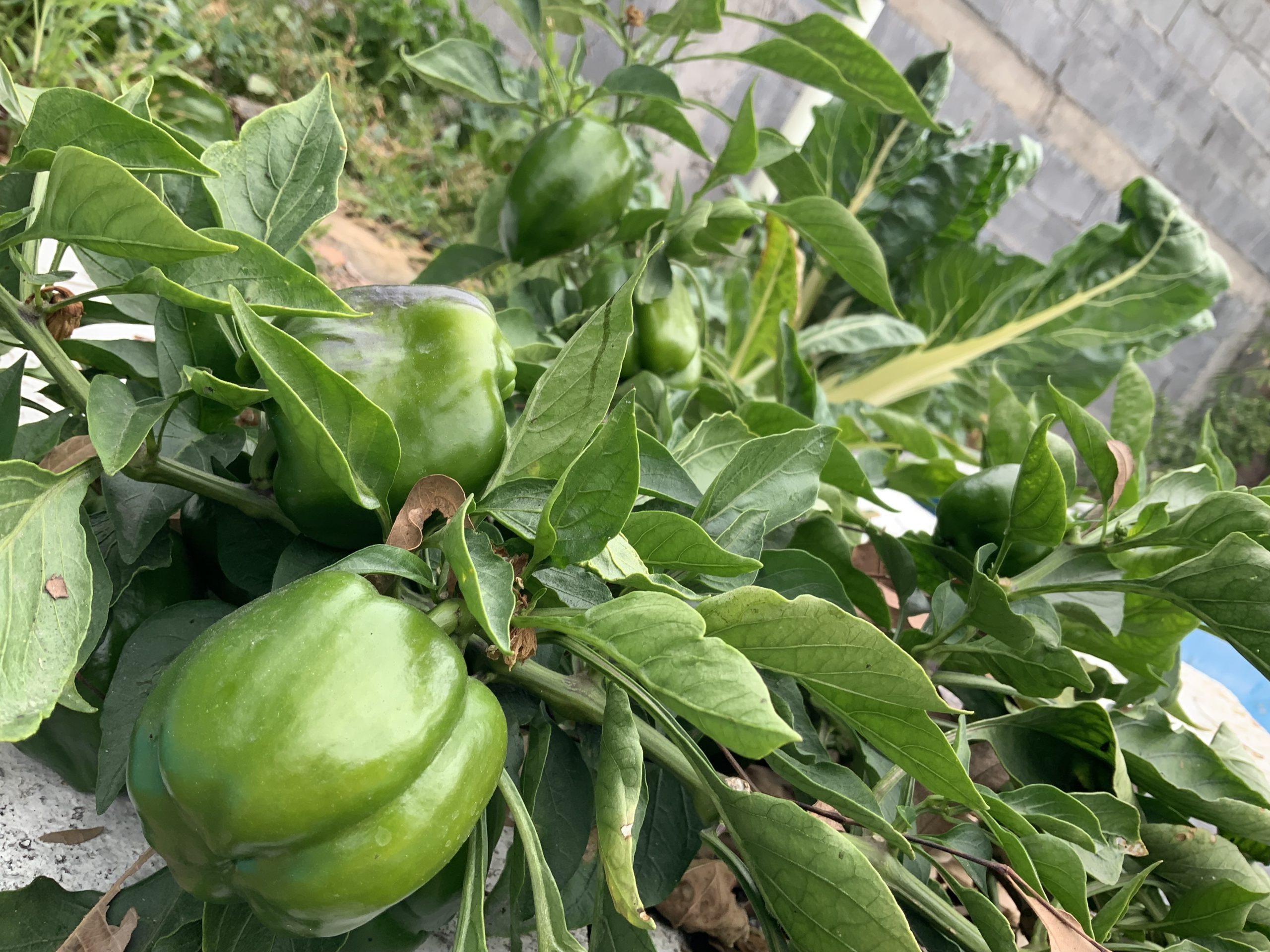
Swiss Chard and Bell Pepper from SALTILLO
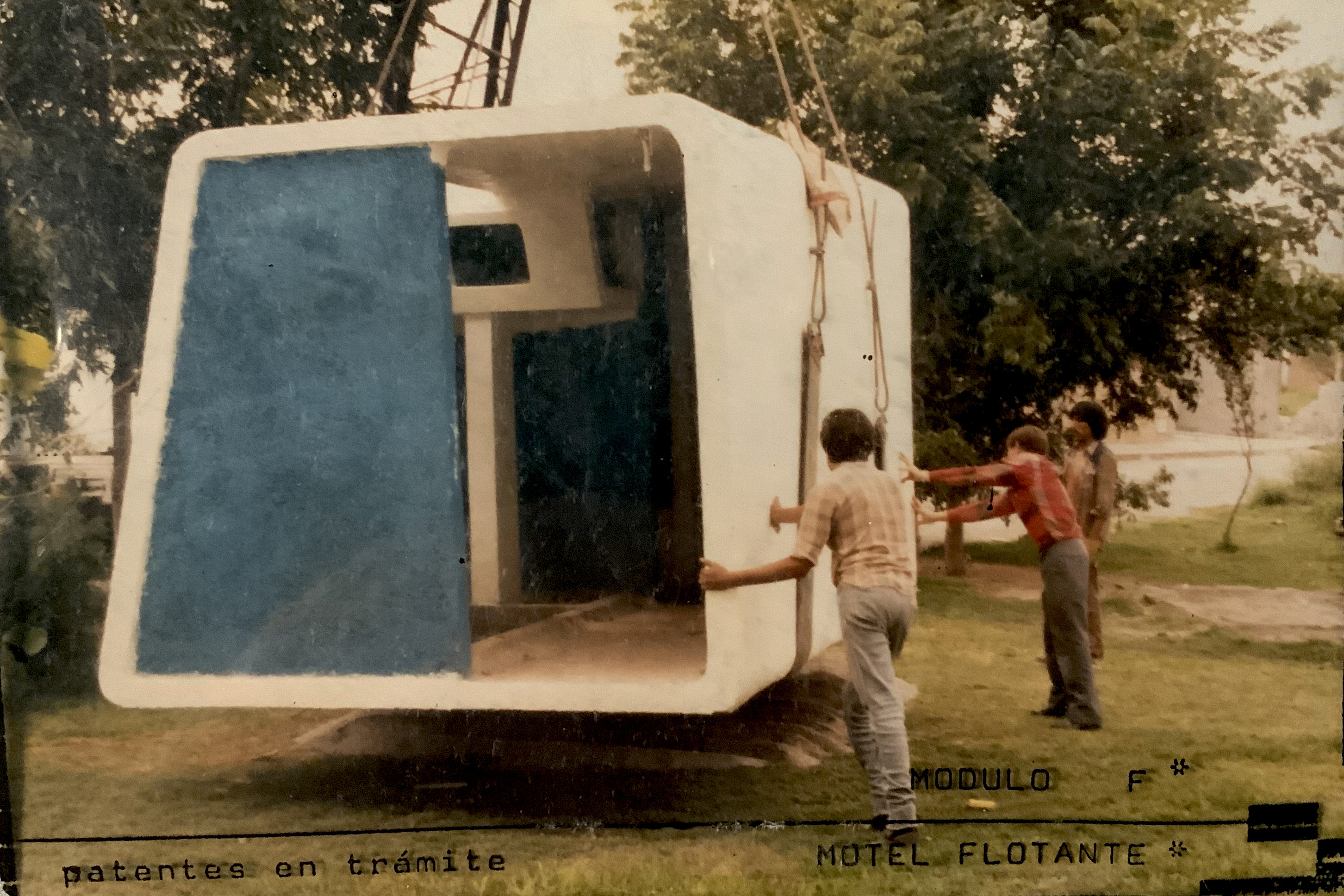
Creation of Floating Modules for Hotels, Commercial and Residential
